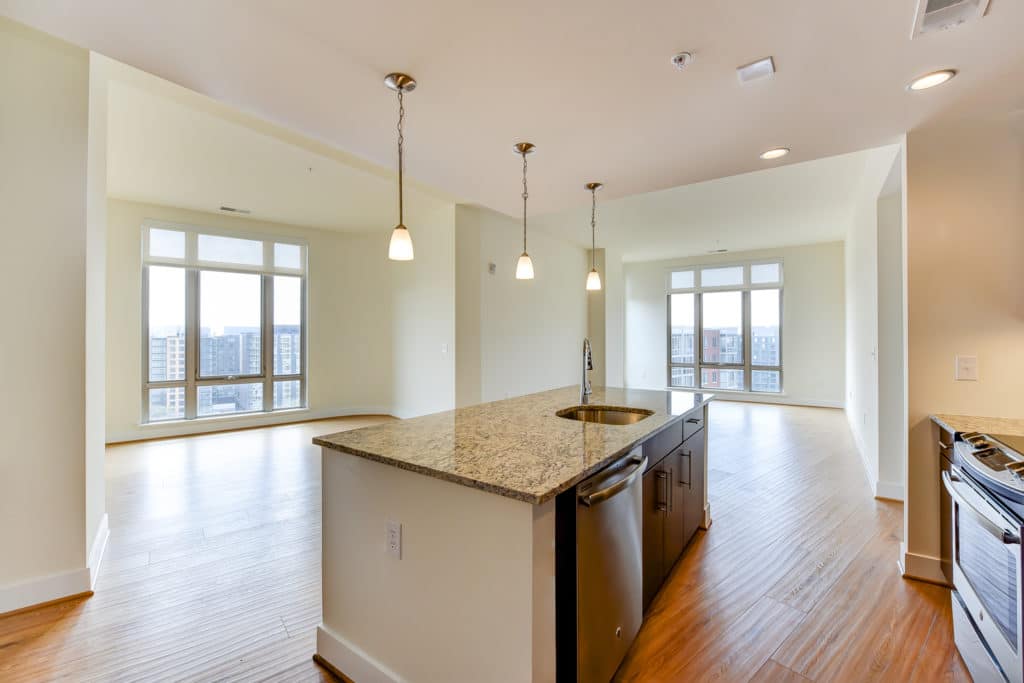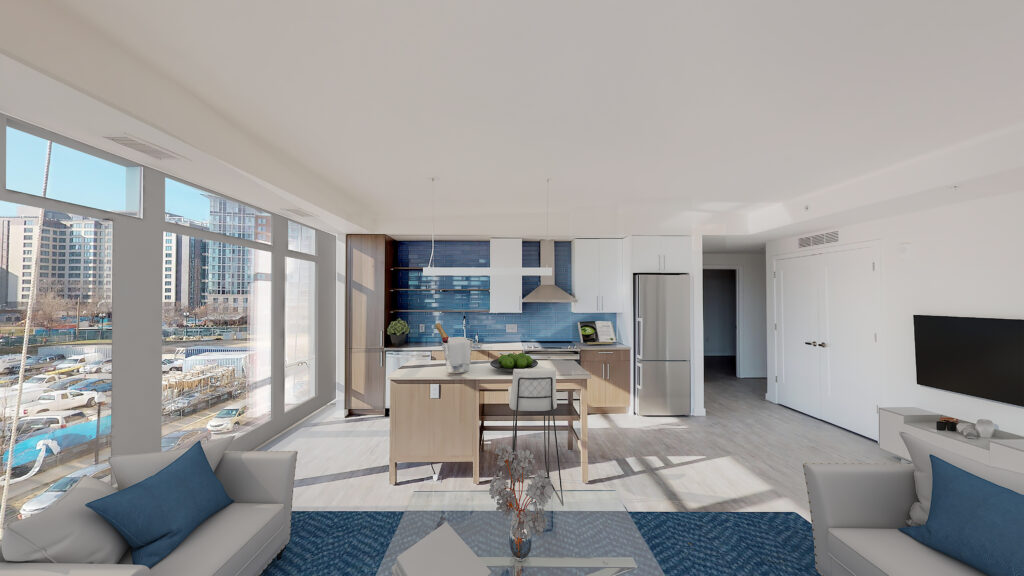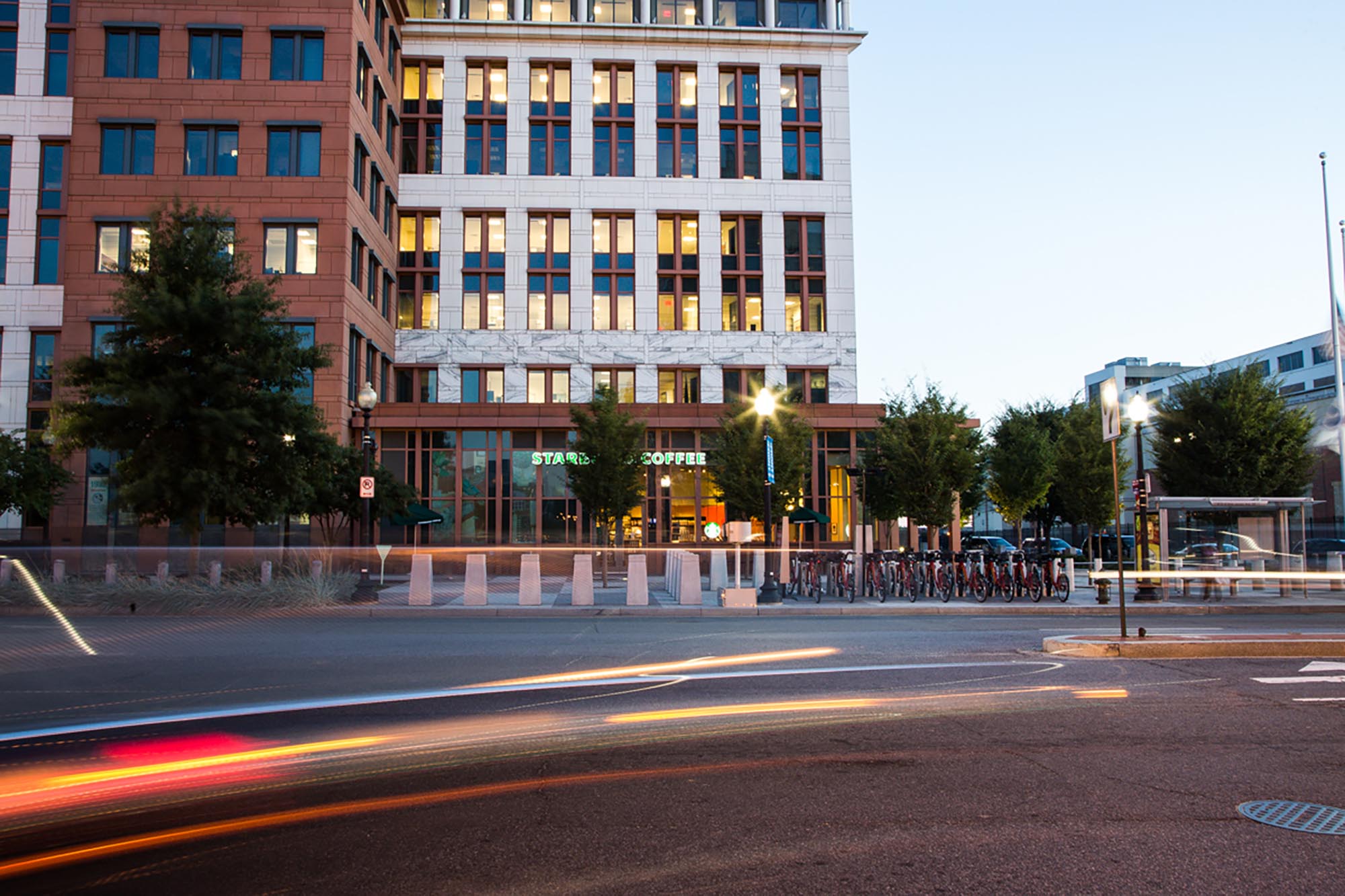Summary of the Article
- Take a look at the unique features of The Collective’s 3-bedroom apartment layouts.
- See how the 3A, 3B, and 3C floorplans at The Collective utilize space and style.
- Understand how natural light, flow, and functionality are crucial to these lavish designs.
- Receive advice on personalizing your space to make your 3-bedroom apartment feel like home.
- Learn about the amenities that improve the living experience at The Collective.
Utilizing Your Space: Innovative 3-Bedroom Layouts at The Collective
When searching for the perfect home in DC, space and design are crucial. That’s why The Collective’s three-bedroom apartment layouts are created to give you not just a place to live, but a place to flourish. With smartly designed floorplans, lavish amenities, and a community atmosphere, The Collective’s apartments are more than just a living space—they’re a lifestyle choice.
Let’s explore the unique features of each three-bedroom floor plan at The Collective, and how they can meet your requirements for space, comfort, and style.
The 3A Floorplan: A Touch of Elegance at Agora

Letting the Sunshine In
The 3A floorplan at Agora is a perfect example of sophistication and well-thought-out design. One of the most notable features of this floorplan is its ability to maximize natural light. The living and dining areas are adorned with large windows that not only brighten up the space but also create a warm and inviting environment that is perfect for both relaxation and entertaining guests.
Design and Practicality in Shared Areas
With an open floor plan, you can easily move from the kitchen to the living room, creating a sense of unity in the home. This design is perfect for those who enjoy hosting, as it allows the host to cook while still participating in the conversation.
Personal Sanctuaries: Bedrooms and Bathrooms
The bedrooms are designed to be private retreats, hidden away from the main living areas’ noise and activity. Each bedroom is large enough to accommodate a king-sized bed and extra furniture, ensuring personal comfort. The master bedroom includes an ensuite bathroom, providing a private haven for the occupants.
The 3A Design at Park Chelsea: Sophisticated Comfort

Kitchens as Fashionable Focal Points
The 3A floor plan at Park Chelsea features a kitchen that serves as more than just a place to prepare meals—it’s the heart of the home. Outfitted with top-of-the-line appliances, modern countertops, and generous storage, it’s a space that encourages cooking adventures and also serves as a chic gathering spot for social events.
An Entertainer’s Paradise
Imagine having a dining room that can comfortably accommodate the type of dining table you’d see in a single family home. At just under 1800 square feet, Park Chelsea’s 3-A offers more than enough space to comfortably entertain friends and family while still offering a cozy at-home feel.
Primary Bedroom Highlights: Ensuite Luxury
The primary suite in the 3A layout is the epitome of luxury. It has enough space for a king-sized bed, a walk-in wardrobe, and a stylish ensuite bathroom (including double sinks!), providing a perfect blend of comfort and elegance. The bathroom, with its contemporary fittings and finishes, offers a spa-like feel every day.
Exploring the Modern Twist of The Garrett: 3Aa Layout
Where Convenience and Class Collide: Amenities Inside the Apartment
The Garrett’s 3Aa layout offers a new level of modern living, combining convenience with class. The apartment comes with amenities such as a full-sized washer and dryer, state-of-the-art kitchen appliances, and built-in smart home technology, making everyday living both comfortable and convenient.
Versatile Areas for Work and Leisure
With the 3Aa layout, every space can be adjusted to your needs. If you need a home office, the third bedroom can be converted into a productive workspace. If you’re looking for a place to relax, it can also be turned into a cozy den for movie nights or a mediation room.
Stylish Storage Options
The 3Aa layout at The Garrett offers ample storage space, a valuable commodity in urban dwellings. With walk-in closets featuring and cleverly positioned shelves as well as The Container Store’s Elfa Closet Systems, the apartment is designed to help you maintain a neat and tidy living space.
Merging Utility and Aesthetics: The Garrett 3-B Blueprint
The Garrett 3-B blueprint is a perfect example of merging utility and aesthetics. The design is not just about providing a place to live, but about creating an environment where every detail is designed to improve your life. This layout appreciates the need for a balance between public and private spaces, providing separate areas for entertaining, relaxing, and personal development.
Open Plan Living for Easy Entertaining
Picture throwing a dinner party where every guest feels part of the action, whether they’re relaxing in the living room or sat at the dining table. The Garrett 3-B allows this with its open-plan layout, where the kitchen merges into the dining and living spaces, creating a welcoming environment that’s ideal for any event.
Combining Living and Dining Spaces
The secret to a great open-plan layout is in its combination. The Garrett 3-B’s living and dining spaces are designed to work together, with a layout that encourages conversation and a décor that unifies the two spaces. The result is a unified look that feels both roomy and cozy.
Now, let’s turn our attention to where we rest and dream—our bedrooms.
Relaxation Zones: Bedrooms and More
The three bedrooms in the Garrett B are meant to be havens of tranquility. Separate from the bustling shared spaces, each bedroom is a personal sanctuary, where the worries of the day disappear and relaxation is the order of the day.
Planned Spaces for Peace
Every bedroom is thoughtfully situated to provide the utmost peace. The main bedroom, complete with its own bathroom, is a lavish retreat designed for restful slumber and peaceful awakenings. The other bedrooms, flexible in their function, can act as guest rooms, a home office, or a creative studio, adjusting to your way of life. Discover the variety of 3-bedroom apartment floor plans at The Collective to see how these spaces can become your own.
Decorating Ideas to Show Your Personal Style
You can decorate these spaces to reflect your own personal style. Use soft lighting, soft fabrics, and calming colors to create a relaxing atmosphere. And don’t forget to personalize with artwork or photos that are meaningful to you, making the space truly yours.
We are in for a treat as we explore The Garrett, where the 3-C’s opulent floor plan is ready to impress us with its splendor.
The Garrett 3-C’s Opulent Design

The Garrett 3-C exemplifies opulent living, offering a spacious floorplan that appeals to those who value both roominess and sophistication. This design is intended for those who wish their home to reflect their accomplishments and discerning style.
Extravagant Living with Extra Room
The living area in the 3-C layout is spacious, providing plenty of room for both formal and casual furniture setups. This space is flexible enough to host your friends or to enjoy quiet, intimate nights in. It’s a blank slate waiting for your personal touch to make it come alive.
A Grand Balcony to Remember
One of the 3-bedroom apartment’s most notable features is its grand balcony. With access from the living room, it’s the perfect spot to take in the city’s atmosphere. Whether you’re catching the morning sunrise or dining under the starry night, you’ll be doing so with the backdrop of the nation’s capital.
The Kitchen: The Centerpiece of the Home
In the 3-C layout, the kitchen is not just a place for cooking—it’s the centerpiece of the home. With ample room for a breakfast nook or a central island, it’s a place where families can come together, conversations can be had, and memories can be created over meals cooked at home.
Bedrooms: Where Comfort Meets Luxury
When the day is done and it’s time for bed, the bedrooms in the 3-C’s apartments are a mix of comfort and luxury that’s hard to beat. Each room is a showcase of careful design, offering a snug, private space that still feels spacious and light.
Respecting Privacy in Bedroom Design
Privacy is key in the design of the 3-C bedrooms. The primary suite is thoughtfully located to provide privacy and boasts a walk-in closet and an ensuite bathroom that can compete with the best hotels. The other bedrooms, each with its own special appeal, provide a peaceful retreat for family members or guests.
Up next, we’ll delve into how The Collective’s cutting-edge designs turn ordinary three-bedroom apartments into something truly remarkable.
Urban Living Redefined: Real-Life Transformations
The Collective isn’t just about innovation for innovation’s sake. Here, every 3-bedroom apartment is a living, breathing work of art that pushes the boundaries of design. Let’s explore a few case studies that showcase the unique lifestyle The Collective offers.
Reimagining the Typical 3-Bedroom Apartment
Think about an apartment that adjusts to your lifestyle, rather than you having to adjust to it. That’s the day-to-day experience for residents at The Collective, where each 3-bedroom layout is designed for versatility. From movable walls that create new spaces to shared areas that promote socializing, these apartments are more than just a place to rest—they’re a place to live vibrantly.
Living at The Collective: Experiences from Residents
Consider Sarah, a freelance graphic designer who transformed the third bedroom of her 3A apartment into a vibrant, motivating workspace. Or James, a chef who adores throwing dinner parties in the open-plan kitchen and living area of his 3B apartment. These anecdotes offer a sneak peek into the lifestyle at The Collective.
Transforming Layouts to Fit Your Life
The Collective stands out for its customization options. Whether you’re a young professional who needs a home office or a family that needs a playroom, the layouts can change to fit your changing needs. This flexibility makes these apartments more than just a place to live; they’re a home.
FAQ: Picking Out Your 3-Bedroom Sanctuary at The Collective
Picking out the right apartment can be overwhelming, but it doesn’t have to be. Here are some common questions to help you navigate the process of choosing your perfect 3-bedroom home at The Collective.
Why are The Collective’s 3-Bedroom Layouts Special?
The Collective’s 3-bedroom layouts are special because they are thoughtfully designed to balance private and communal spaces. These layouts are designed to improve your living experience, offering both small spaces for quiet and large spaces for socializing.
Furthermore, every apartment is furnished with high-end finishes and cutting-edge appliances, ensuring that your home is as practical as it is attractive. It’s the meticulous attention to detail that makes these apartments stand out from the rest.
Is it Possible to Personalize My Apartment Even if I Don’t Own It?
Definitely, you can! Personalizing a rental doesn’t mean you have to make permanent changes. Use removable wallpaper to add a splash of color, swap out light fixtures for something that reflects your style, and incorporate area rugs and curtains to add warmth and texture.
Furthermore, The Collective promotes a sense of individuality among its residents. Feel free to personalize your apartment with your preferred art pieces or furniture that defines different sections of your apartment. After all, it’s your home, and you should feel comfortable expressing yourself.
What Facilities Can Residents of The Collective Use?
Life at The Collective is made more convenient and fun by the wide range of facilities available to residents. Here are some examples:
- Modern fitness center to help you maintain a healthy lifestyle.
- Outdoor spaces with a pool and lounge areas for relaxation and socializing.
- Community events to promote a sense of community and allow you to meet your neighbors.
- Concierge services to add convenience to your everyday life.
Does The Collective Allow Pets in their 3-Bedroom Floor Plans?
Yes, The Collective is a pet-friendly community! We believe that pets are part of the family and our pet-friendly policies reflect this. We even have amenities like dog parks and pet washing stations to make your pets feel at home.
Ready To Find Your Perfect Three Bedroom?
Click Here & Schedule Your Tour Today!
