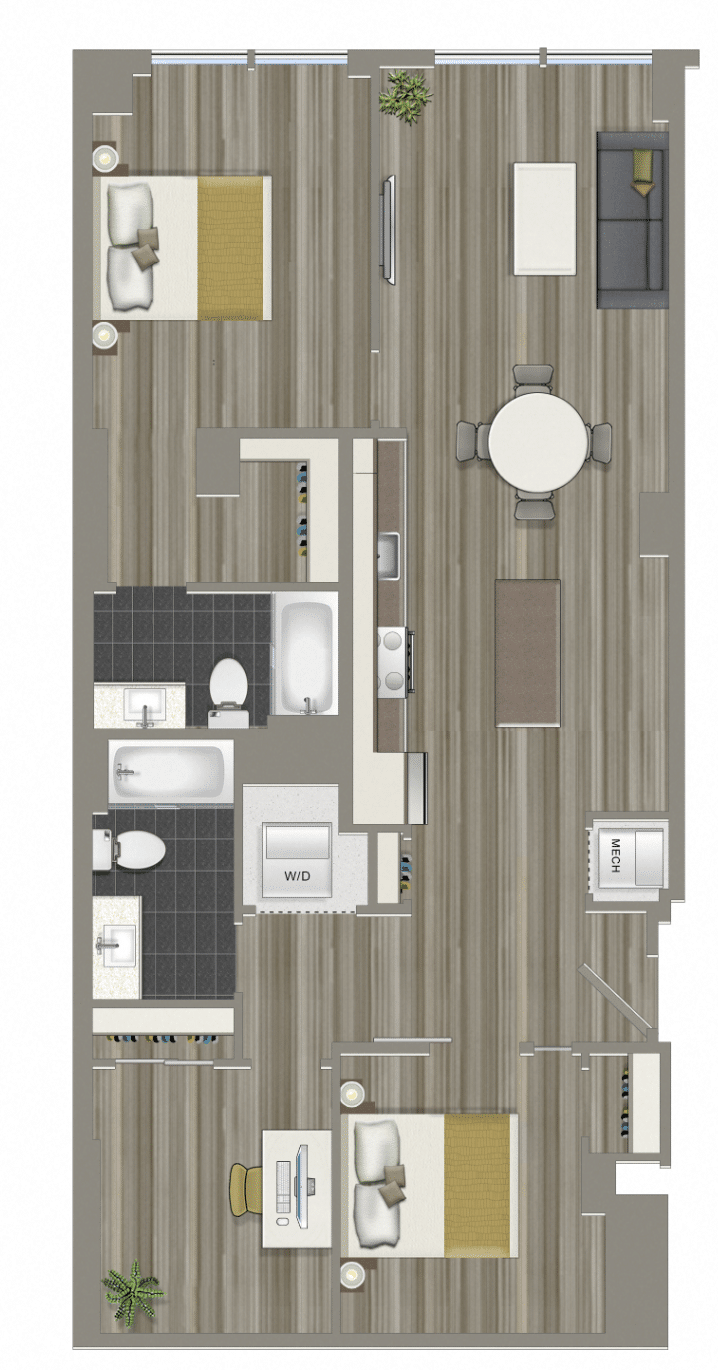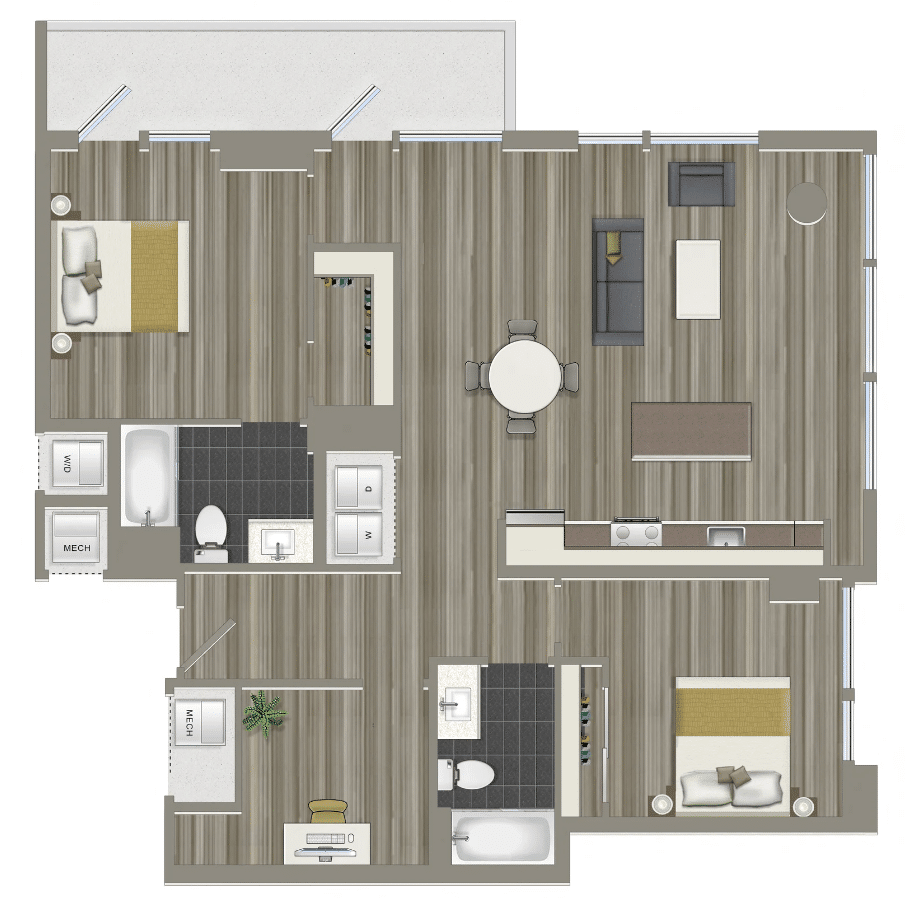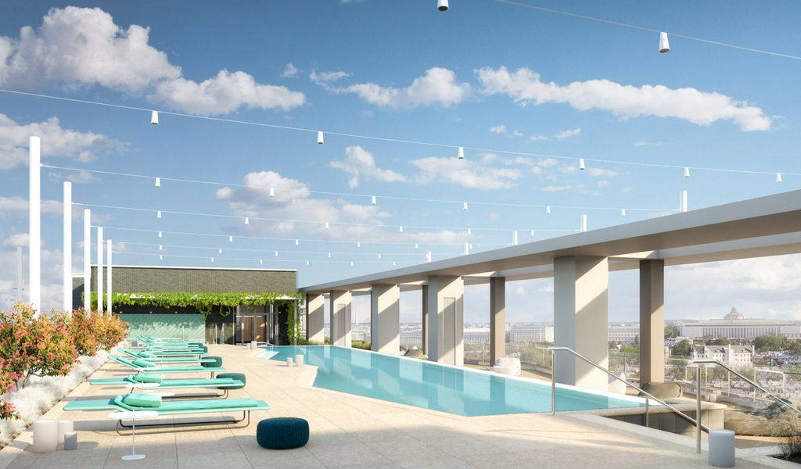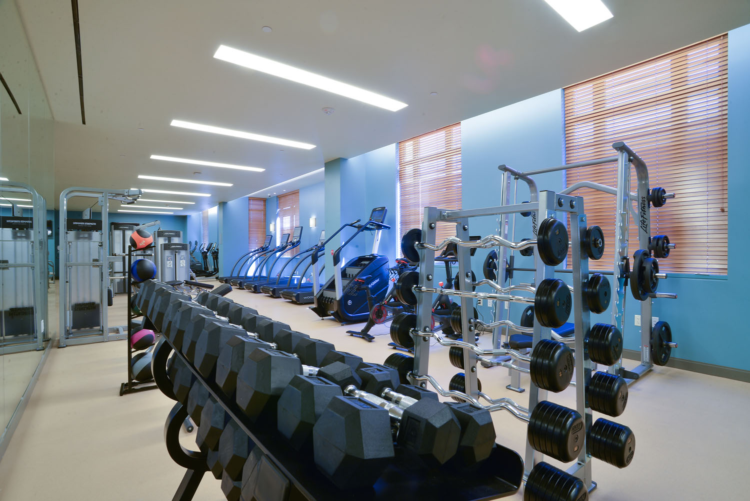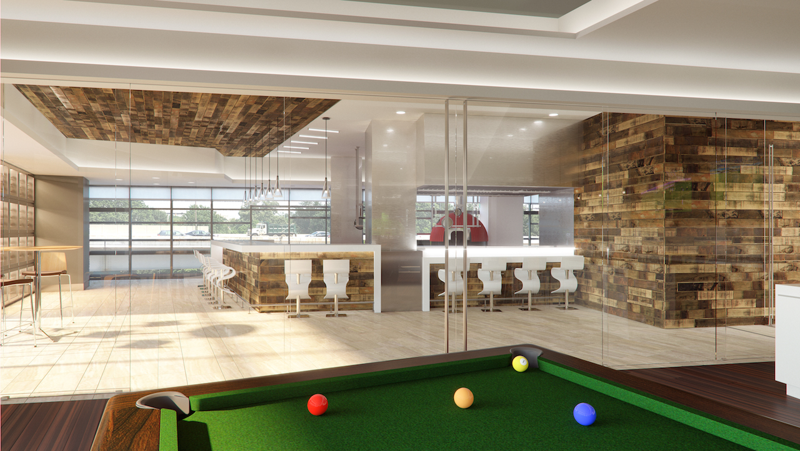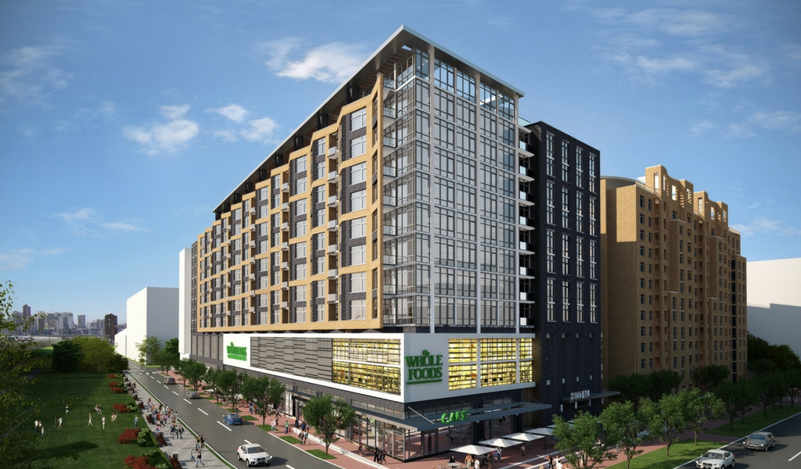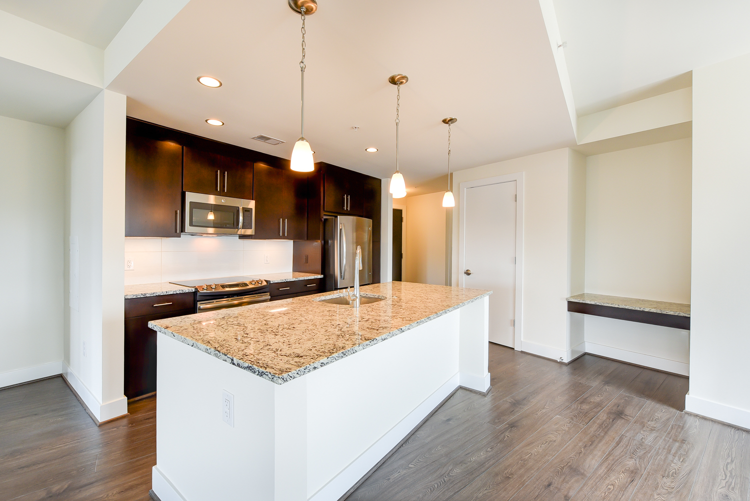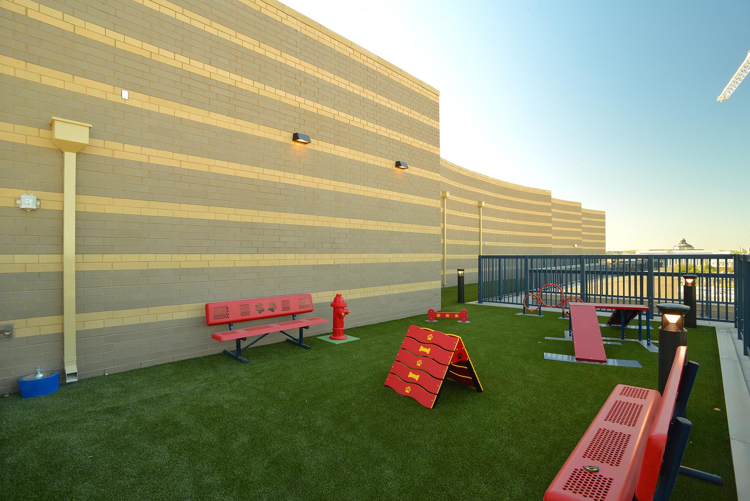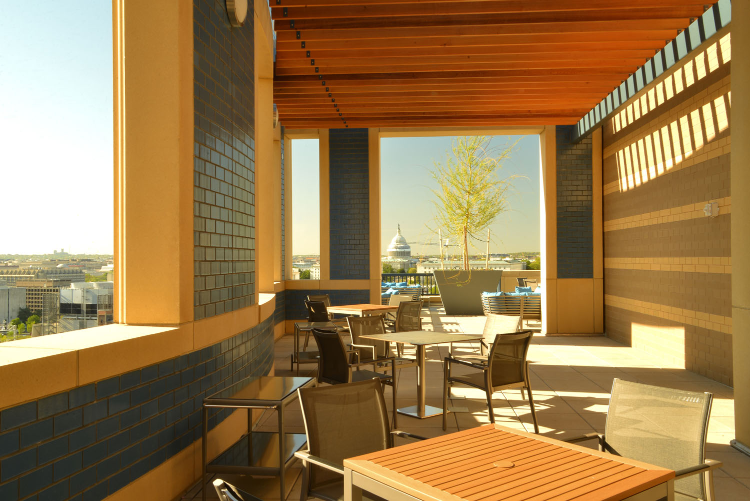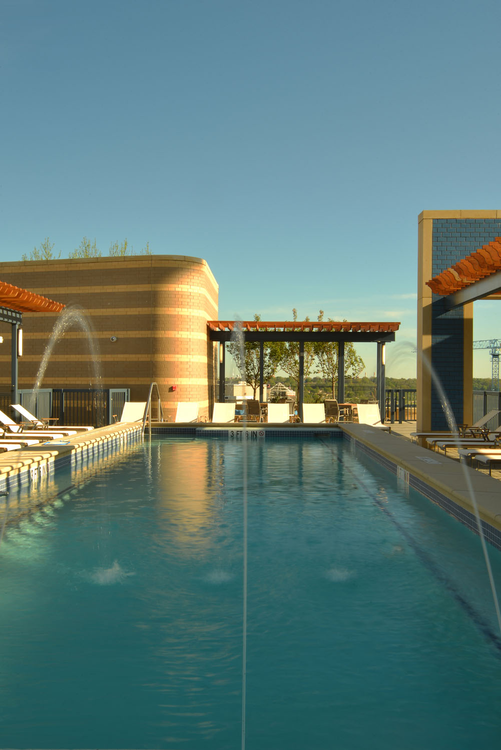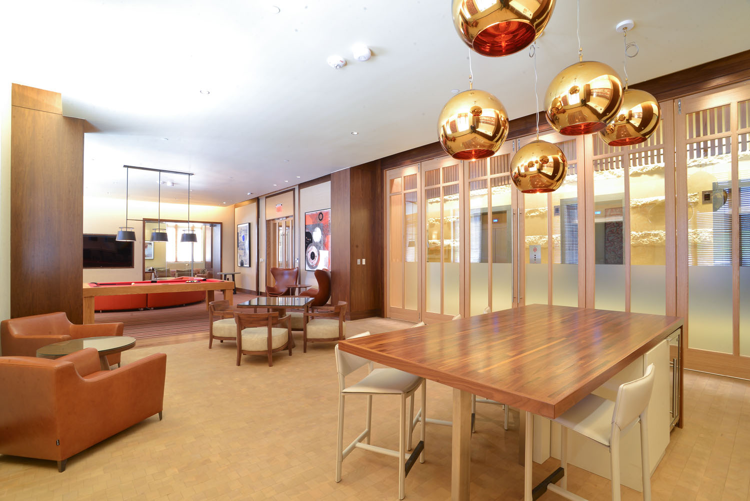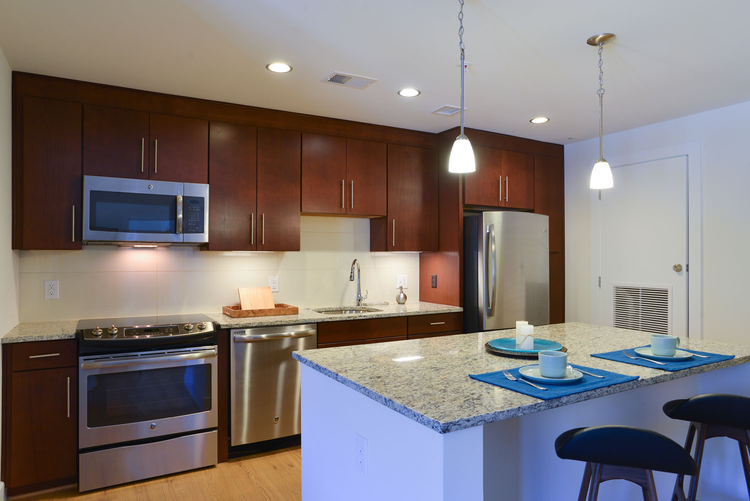Luxury Three-Bedroom Apartments Available at The Collective
The Collective Apartments offer multiple options for those renters looking for larger apartment homes. Agora offers a stunning three-bedroom apartment with Capitol and monument views. Park Chelsea offers a sprawling three-bedroom apartment home with well-appointed details.
Regardless of which floorplan you choose, your luxury apartment will be equipped with a laundry room with a full-size washer and dryer, stainless steel energy efficient appliances, and premium finishes.
Also, living at The Collective means that whether you choose an apartment at Park Chelsea or Agora, you’ll have access to the amenities of both buildings! Enjoy two rooftop pools, one indoor pool, a golf simulator room, clubrooms, demonstration kitchen, two fitness centers, a cycling room with 15 Peloton bikes, two pet parks, and so much more!
Agora’s Three-Bedroom A
The views from our three-bedroom apartment at the Agora are breathtaking. Every three-bedroom apartment at Agora has floor-to-ceiling windows wrapping the living room and kitchen. They deliver you panoramic views of the Capitol Dome and the Washington Monument. If you’re ever tired of the view from your open concept kitchen, close the Mecho shades via remote control. The kitchen comes equipped with a wine fridge, in-drawer microwave, oversized island, and over range vent hood. Off of the kitchen, you have a balcony where you can watch the sun drop behind the city skyline.
Apartment living doesn’t mean compromising on functionality. That’s why you’ll find plenty of convenient places to store all your belongings, from the laundry room to the pantry to the multiple storage closets.
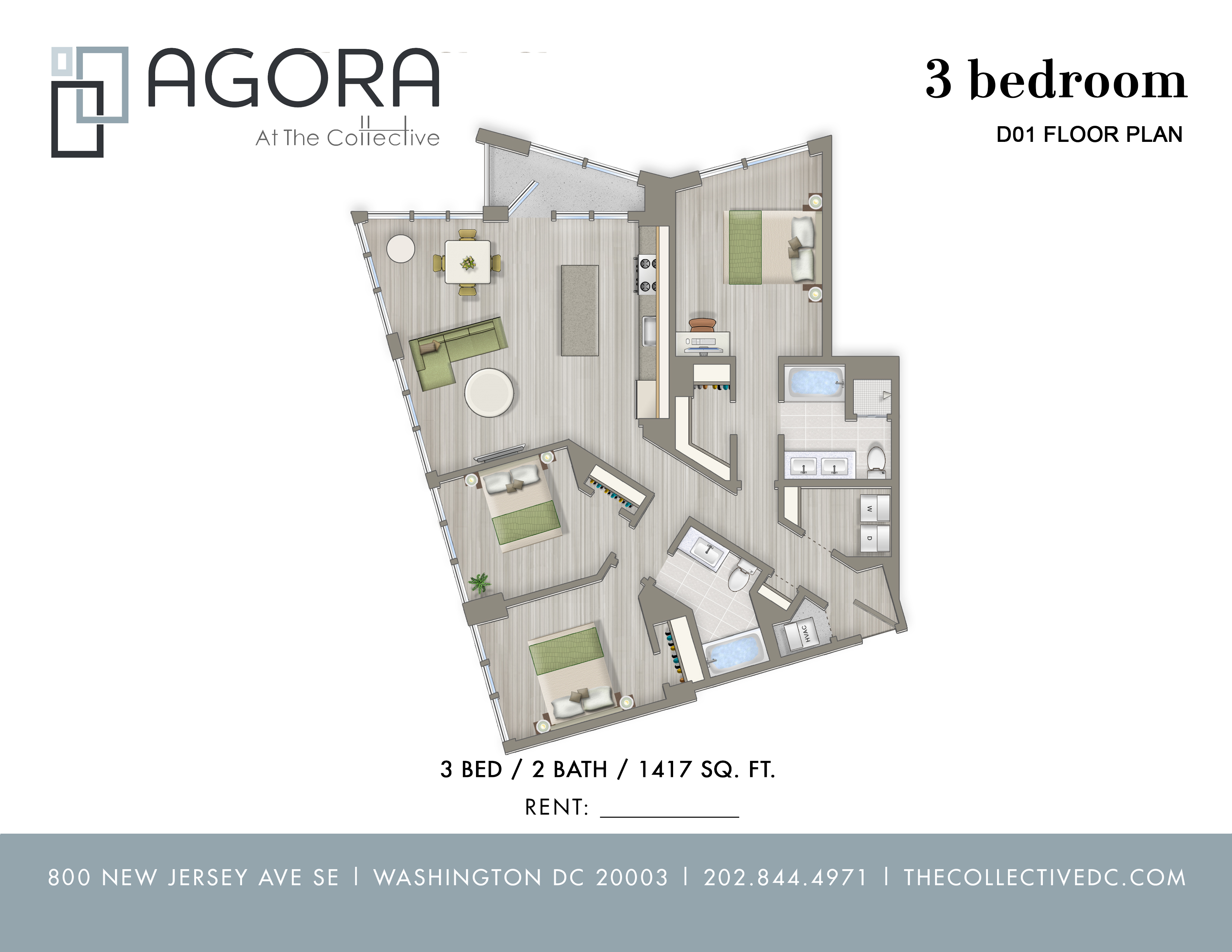
Garrett’s Three-Bedroom Aa
Discover the perfect blend of luxury and convenience with our 3-Aa floorplan at Garrett at The Collective. This spacious three-bedroom, two-bathroom apartment spans 1180 square feet, offering ample space for comfortable living.
Enjoy cooking in a well-appointed kitchen featuring an island, tile backsplash, quartz countertops, open kitchen shelving, and chrome fixtures. Equipped with Energy Star appliances, including a dishwasher, microwave, garbage disposal, range, and refrigerator, this kitchen is designed for both efficiency and style. The primary bedroom boasts a private bathroom and a generous walk-in closet, providing a personal retreat within your home. The two additional bedrooms share a well-designed bathroom, ensuring comfort and convenience for all residents. A full-size, side-by-side washer and dryer in a dedicated laundry room make laundry day a breeze. Enjoy the luxury of Elfa closets, Mecho shades, and soft-close drawers and cabinets, elevating your living experience.
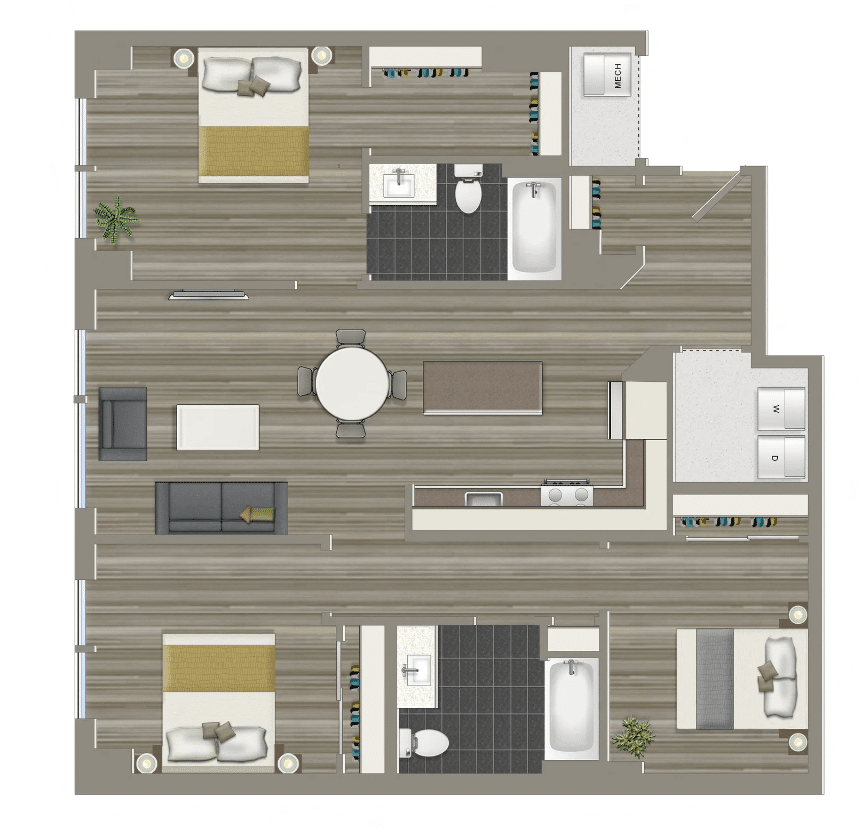
Garrett’s Three-Bedroom B
Welcome to the 3-B floorplan at Garrett at The Collective, where luxury meets flexibility in a beautifully designed three-bedroom, two-bathroom apartment spanning 1187 square feet. This floorplan is perfect for those seeking both style and practicality in their living space.
The 3-B apartment features a spacious kitchen equipped with Energy Star appliances, including a dishwasher, microwave, garbage disposal, range, and refrigerator. The kitchen’s modern design is highlighted by an island, tile backsplash, quartz countertops, open kitchen shelving, and chrome fixtures, making it a delight for those who love to cook and entertain.
The primary bedroom offers a private bathroom and a generous walk-in closet, providing a serene and comfortable retreat. The second bedroom is spacious and shares a well-appointed bathroom with the third bedroom, which is slightly smaller and ideal for use as a home office or guest room.
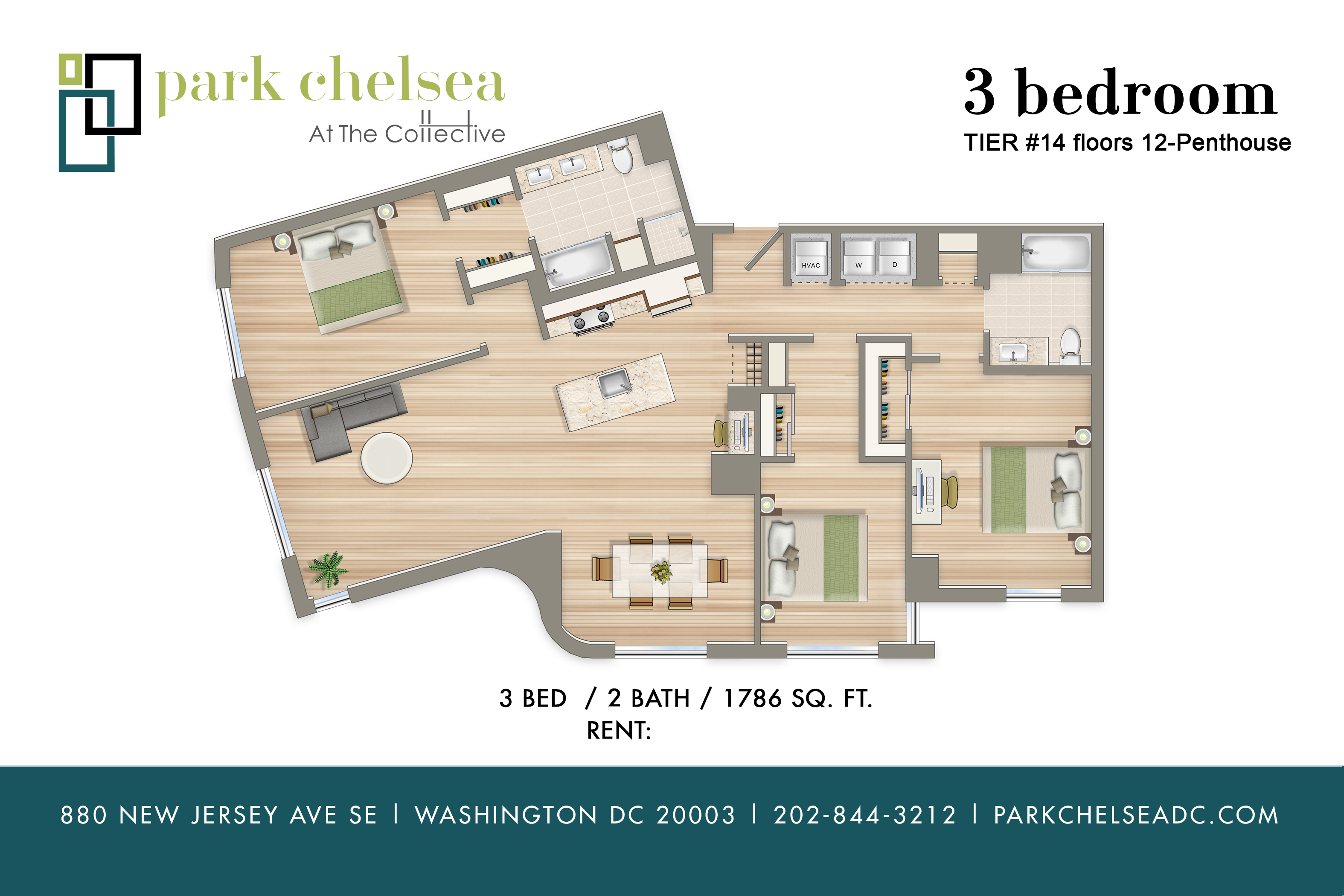
Park Chelsea Three Bedroom
Park Chelsea’s southwest-facing three-bedroom is a sprawling 1,786 square feet. This incredibly popular floorplan is rarely available. It has a full kitchen with an oversized island and open-concept layout that flows from kitchen to dining room and living room. The primary bedroom has a walk-in closet, primary bathroom with double sinks in the vanity, full tub and a walk-in shower.
Each of the other bedrooms can comfortably fit queen size beds. This apartment also has full-size, side-by-side washer and dryer and a pantry for extra storage.
