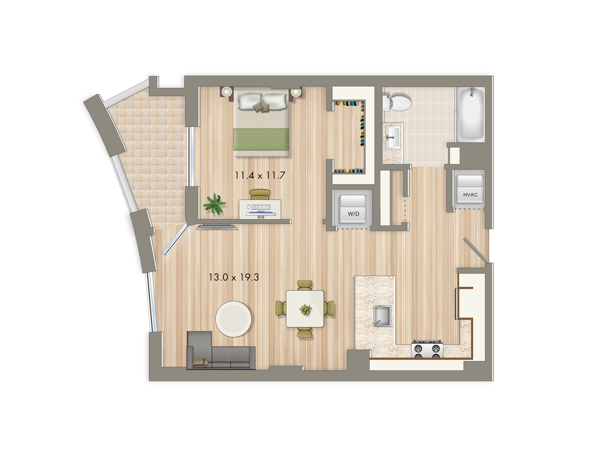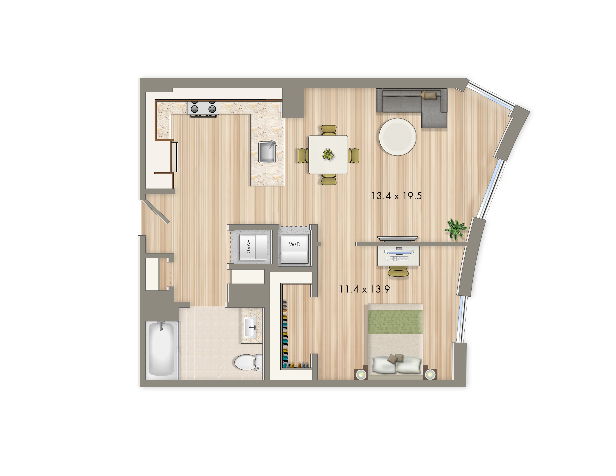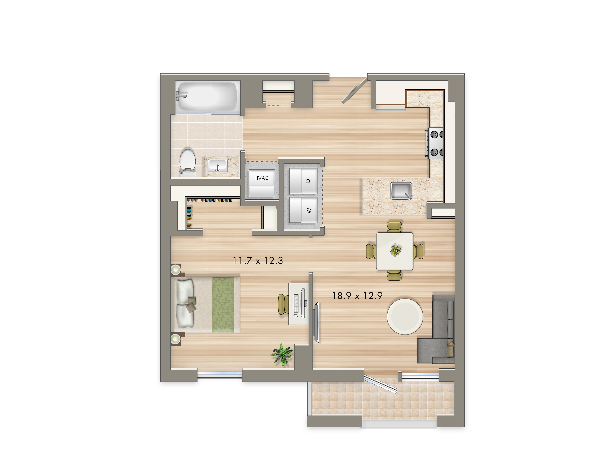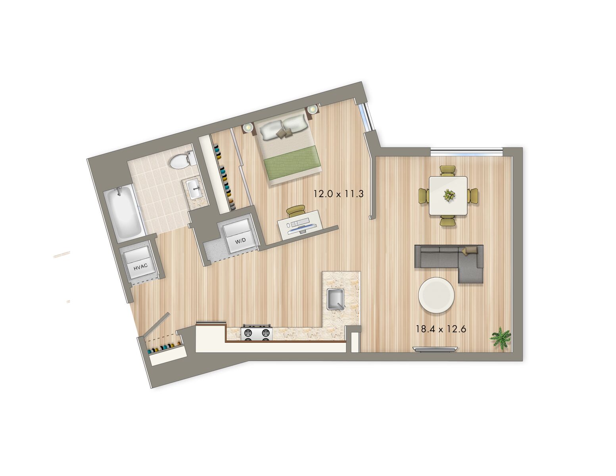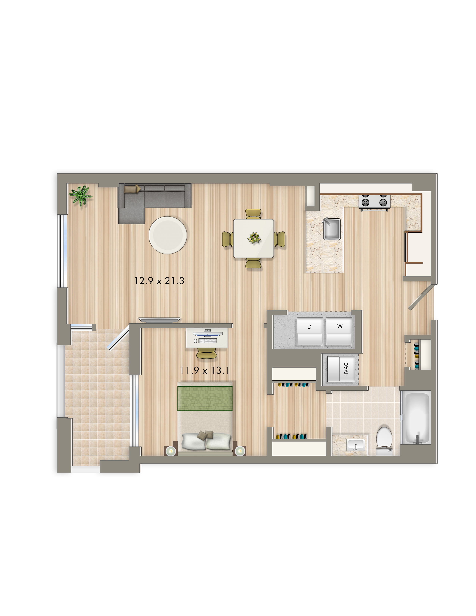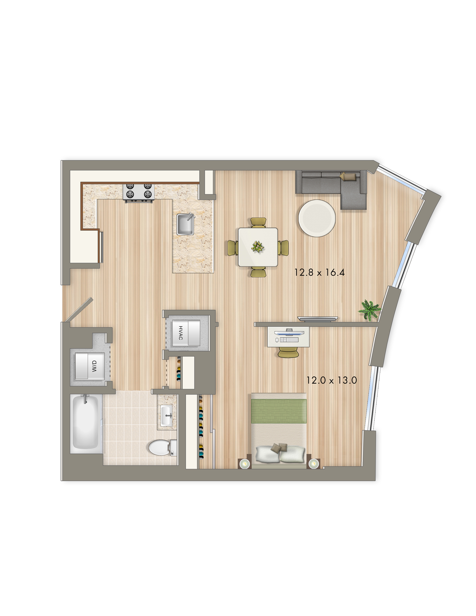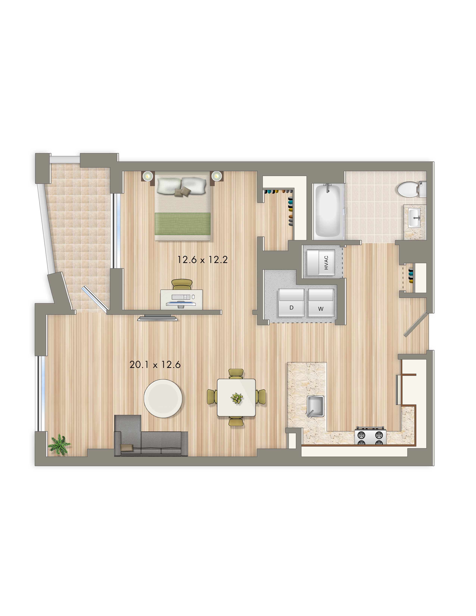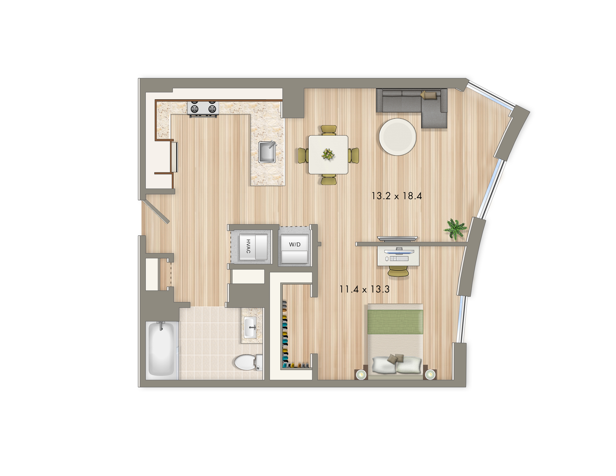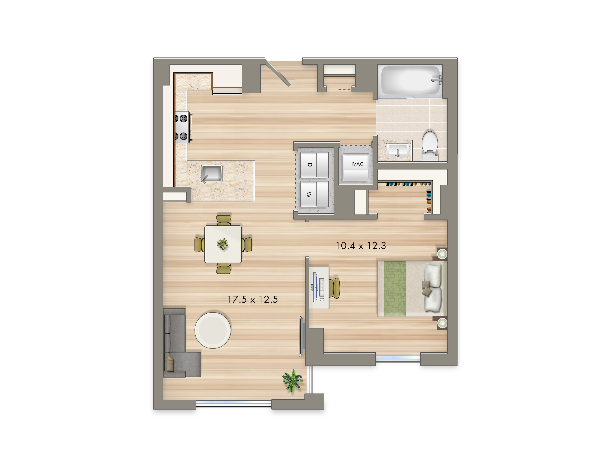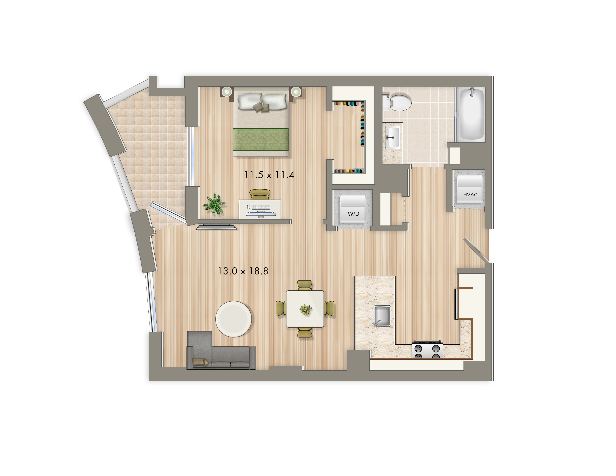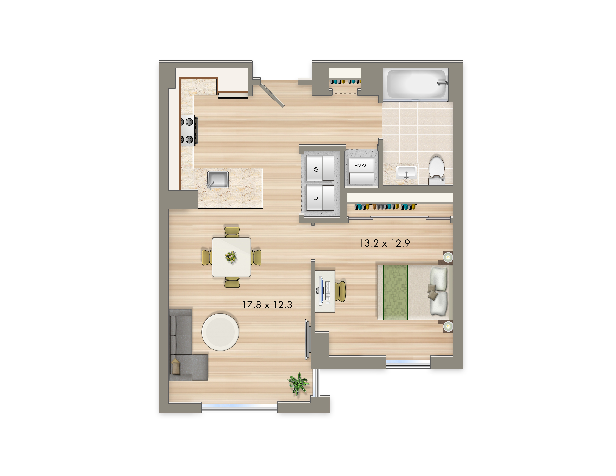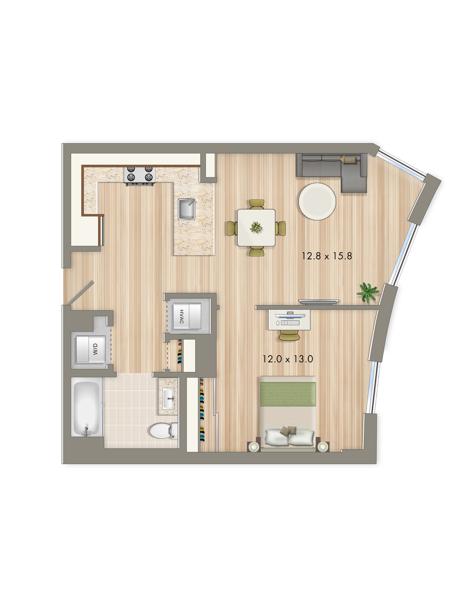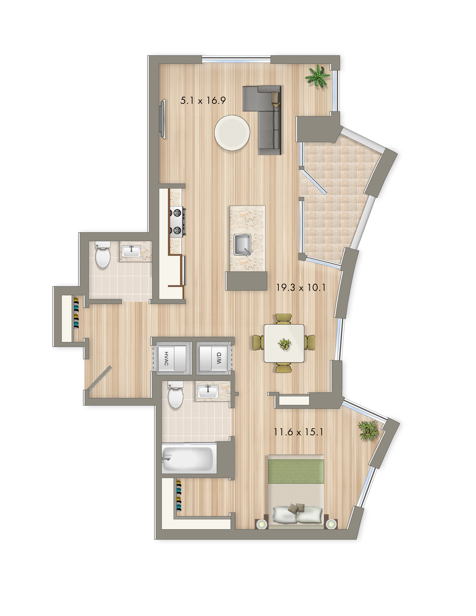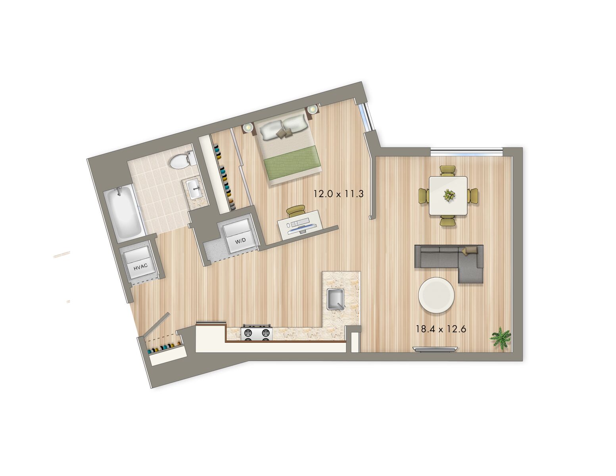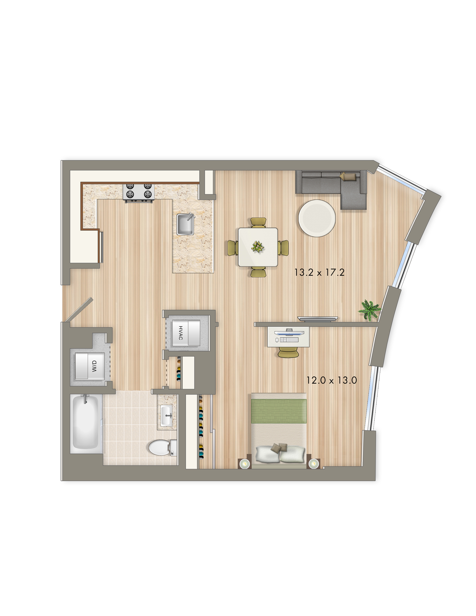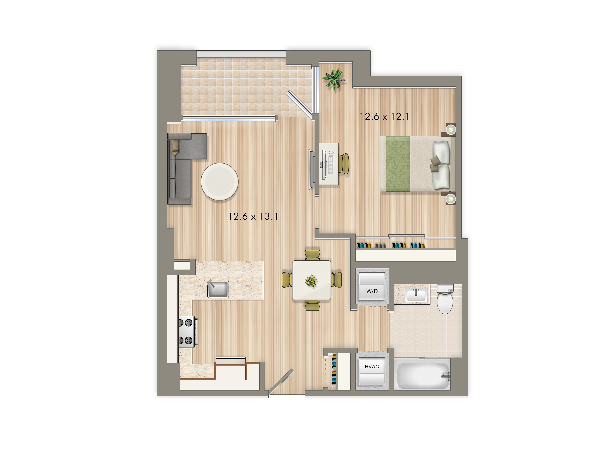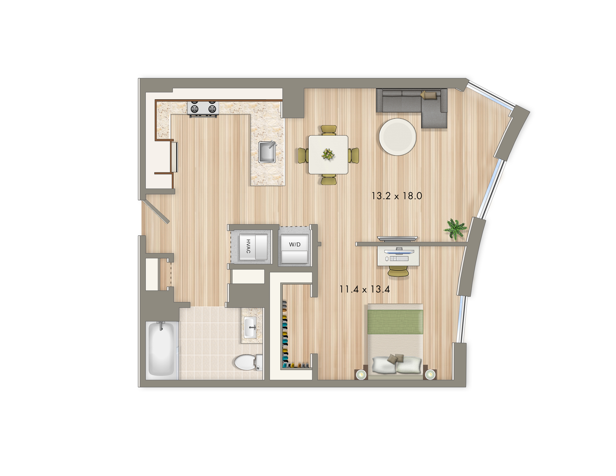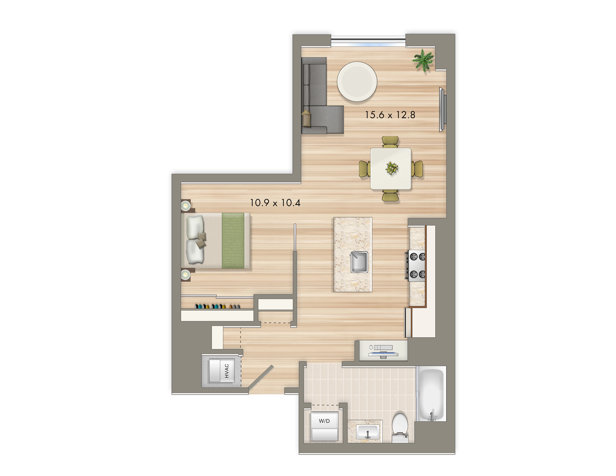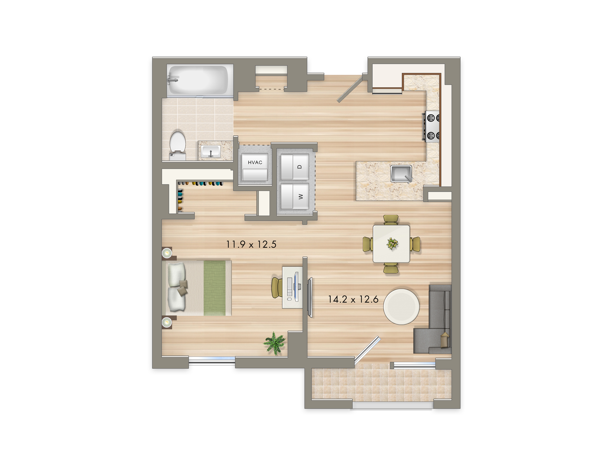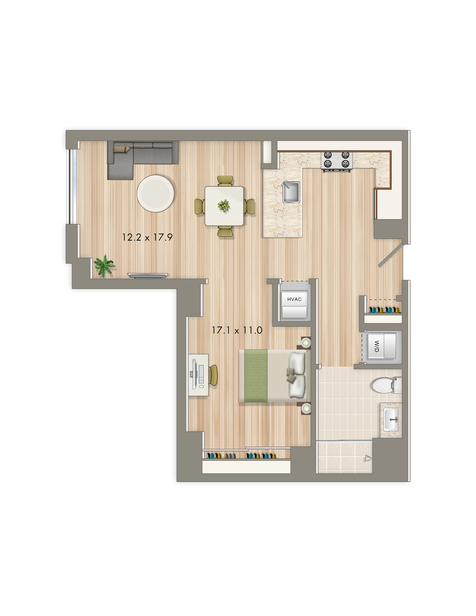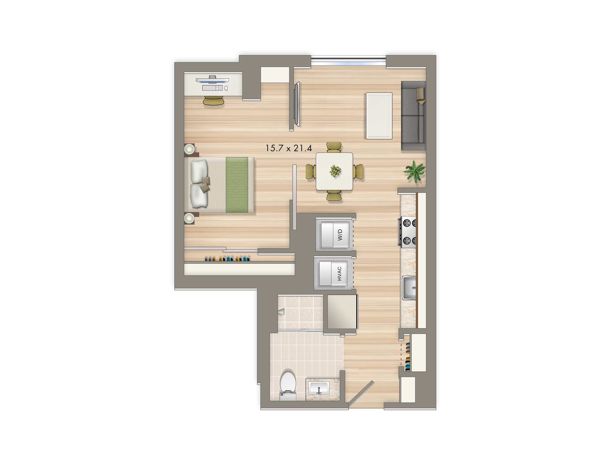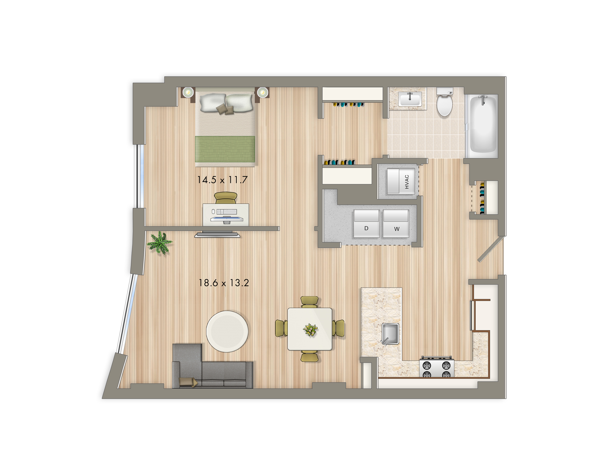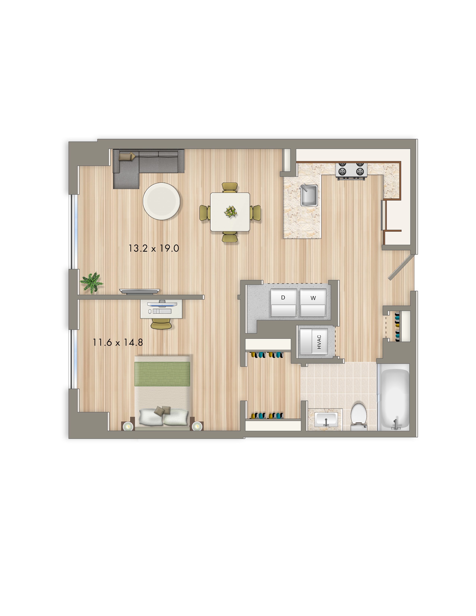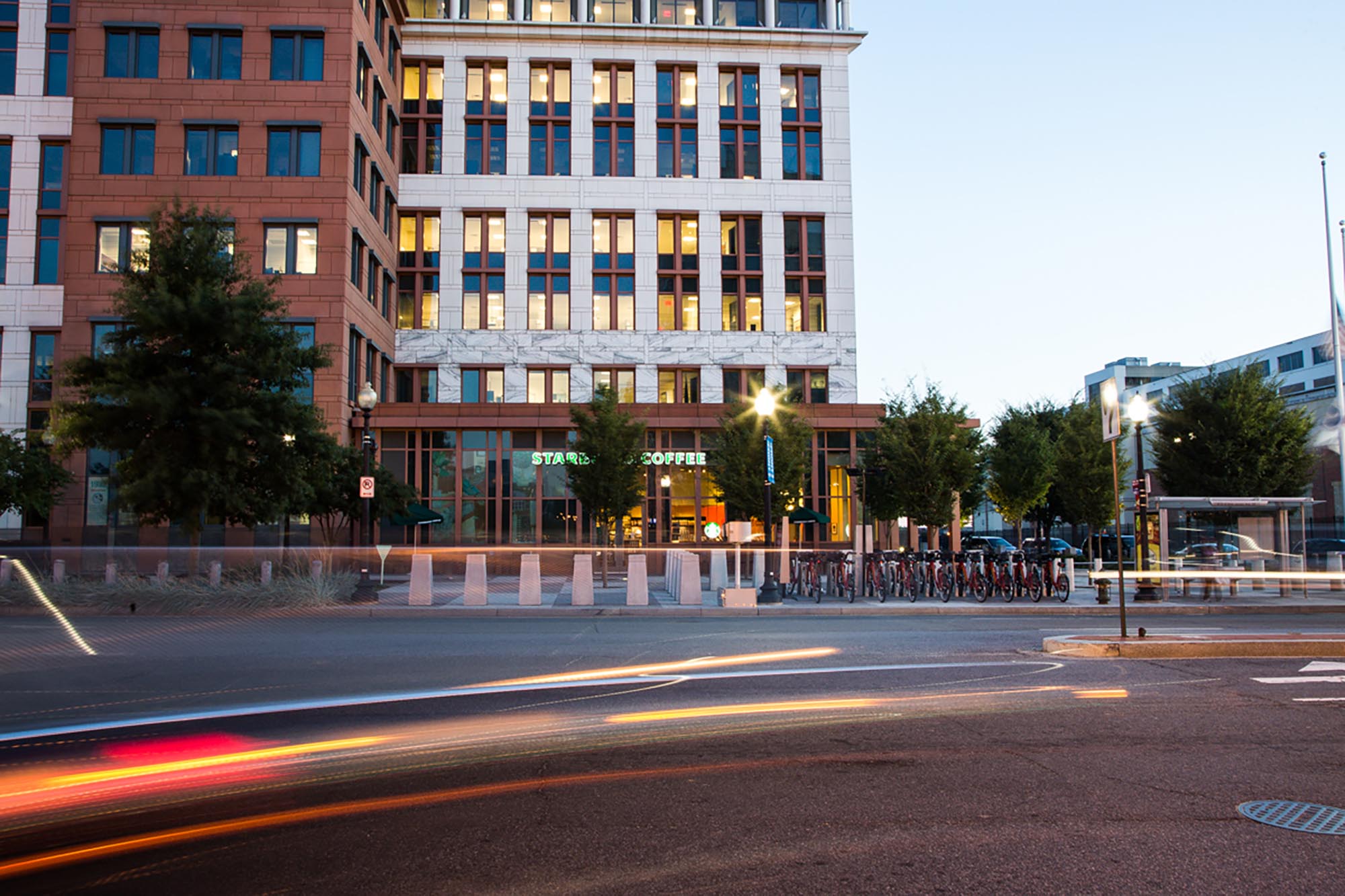Leasing is in full swing here at Park Chelsea! Have you had a chance to schedule your tour yet? If not, now is the time. Why, you ask? We are now doing hardhat tours of the amenity spaces on the first floor! Come on by to see the indoor pool, steam rooms, fitness center, club room, and more! In the meantime, peruse our variety of one bedroom floorplans and take your pick! Looking for something different? Check out our studio and two bedroom options here.
Floor Plans
There is a wide range of square footage for the 1 bedroom units. They start at 585 sq. ft. in the Jr. 1 Bedroom units and can reach as high as 910 sq. ft. in the 1 Bedroom/1.5 Bath units. We are now leasing apartments on floors 2-8, with some units on floor 5 available May 15th, floor 6 on June 1st, floor 7 on June 15th, and floor 8 on July 1. You can take a look at all the floor plans for 1 Bedroom units below.
Since we’re sure you’ve found your favorite floor plan, it’s time for the next step in the process. Park Chelsea has two different design schemes based on which floor you live on. The even numbered floors feature a stunning, darker design scheme while the odd numbered floors have a softer, lighter feel. Both designs come equipped with beautiful granite counter tops and backsplashes, hardwood floors, and stainless steel appliances.
Even Floors
Granite Countertop: Dulles White
Backsplash: Brunei Bianco
Hardwood Floors: River Boat Brown
Cabinets: Cherry Java
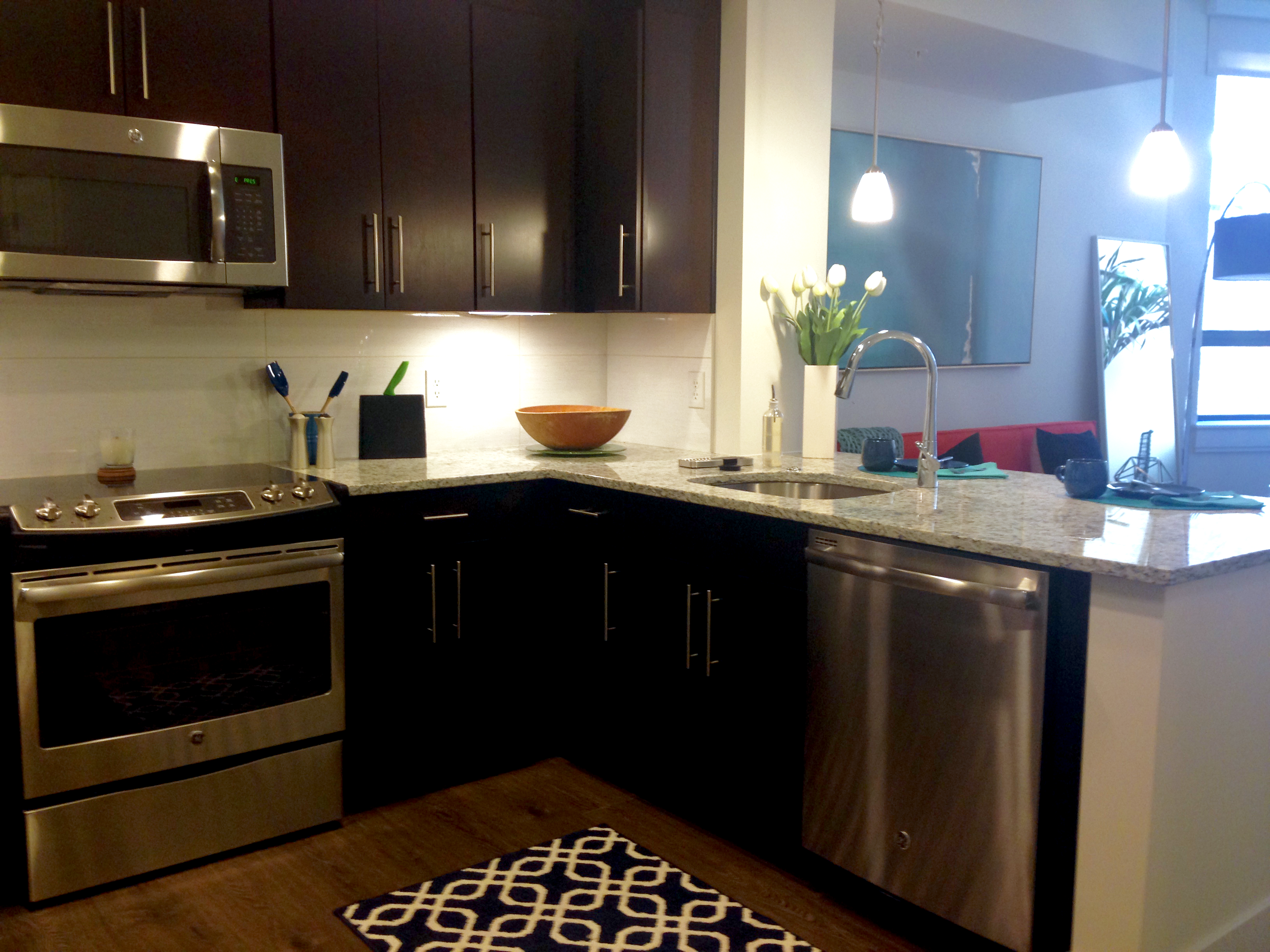
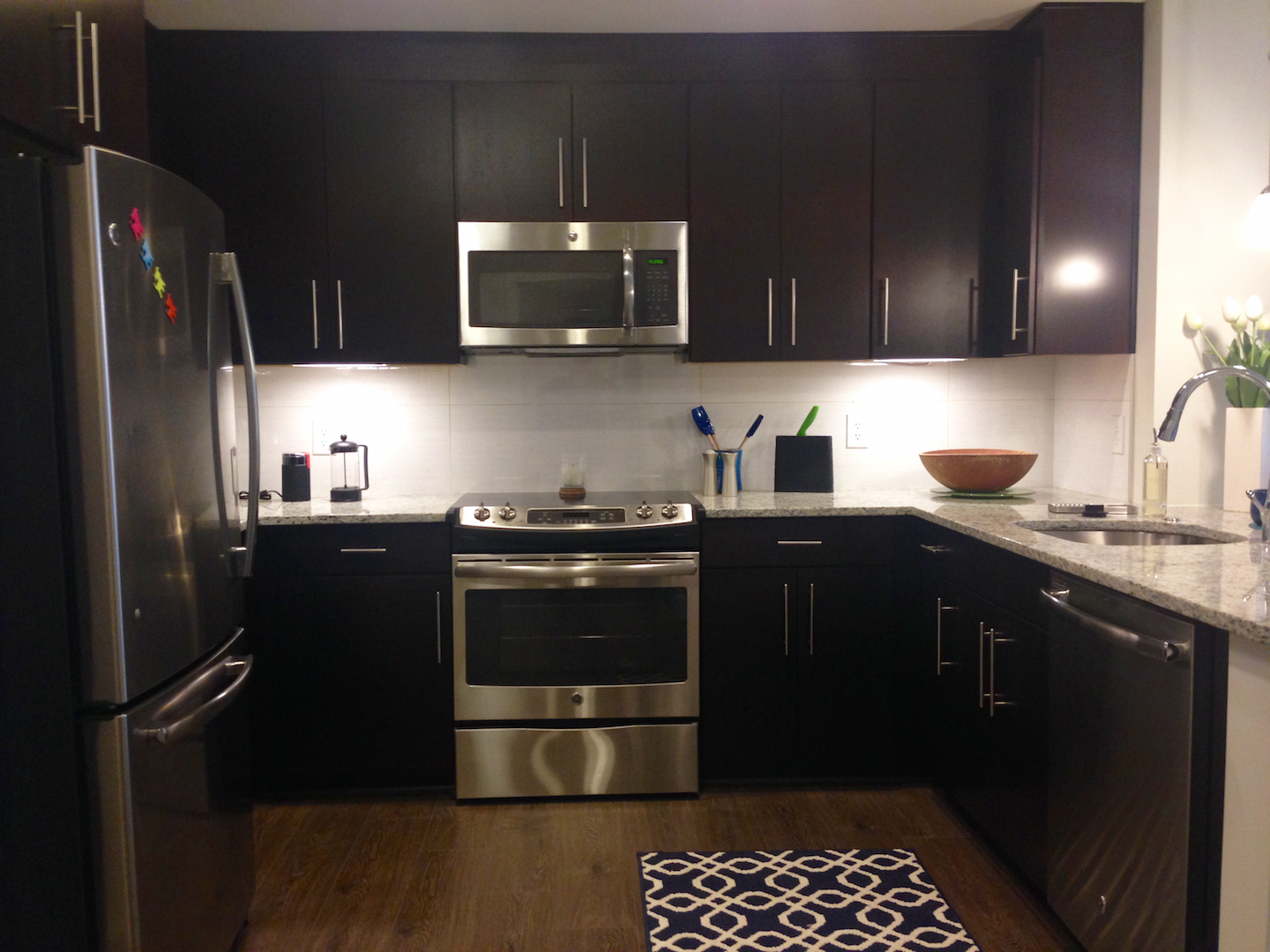
Odd Floors
Granite Countertop: Santa Cecilia
Backsplash: Vetro Bone
Hardwood Floors: Boston Tea
Cabinets: Cherry Spice
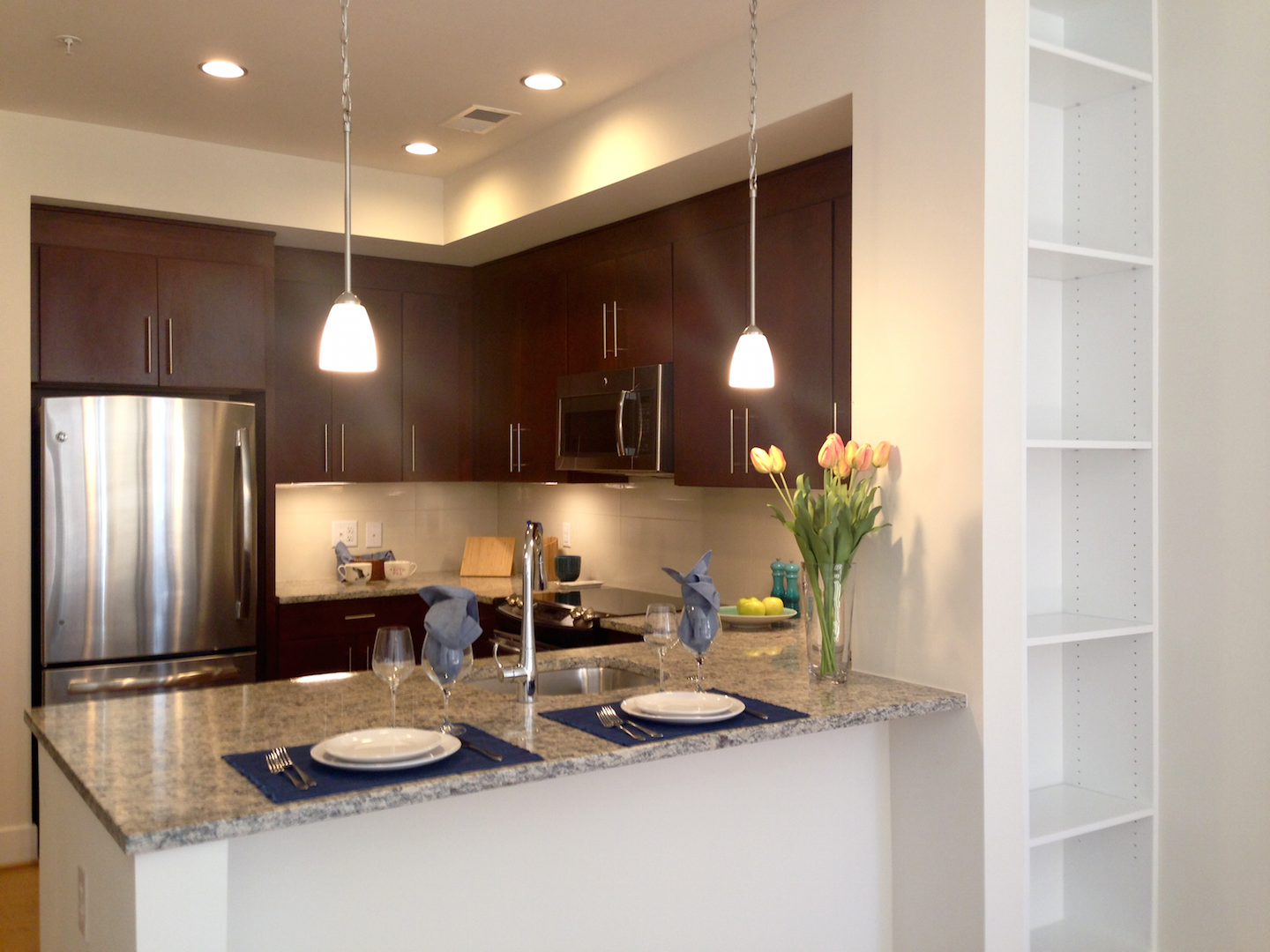
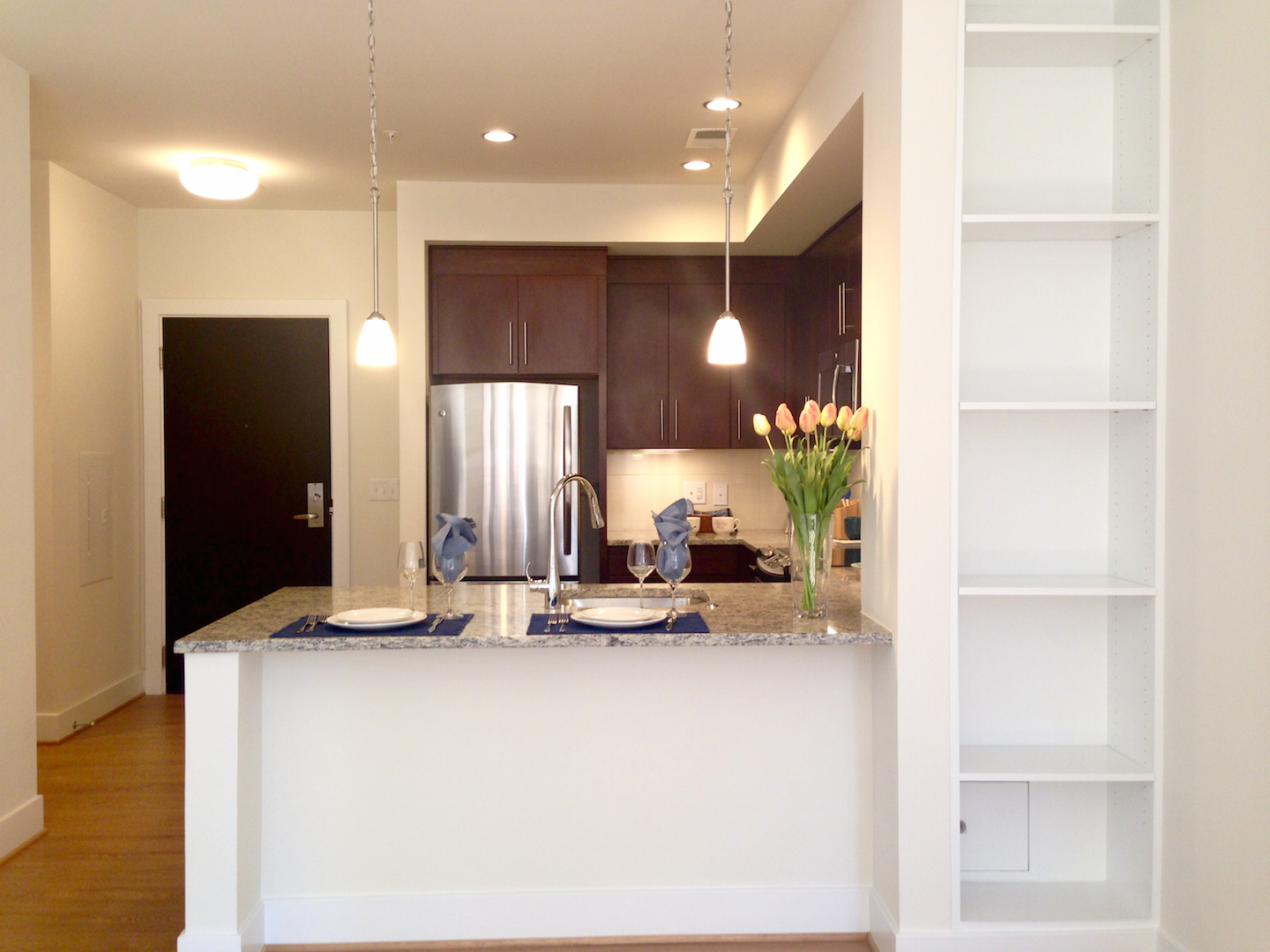
So what do you think. Have you found your dream apartment yet? Come by for a tour to get a look at these luxurious apartments in person!
