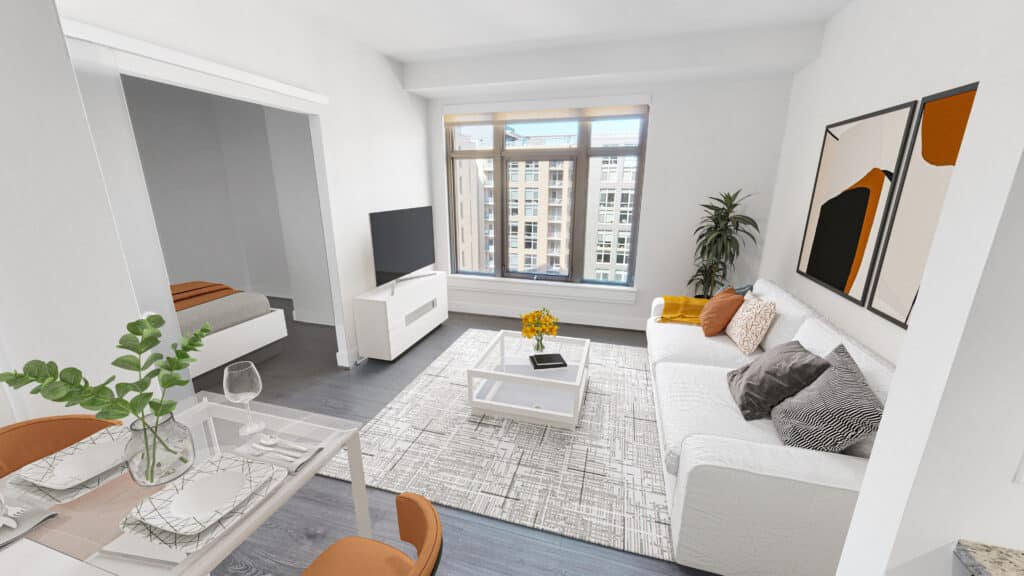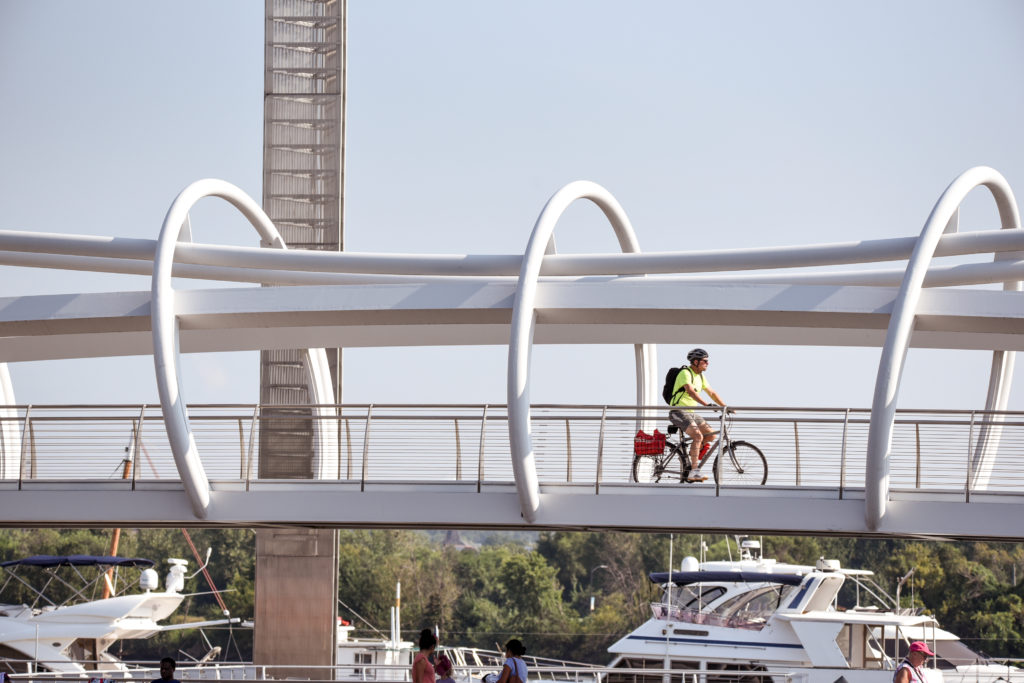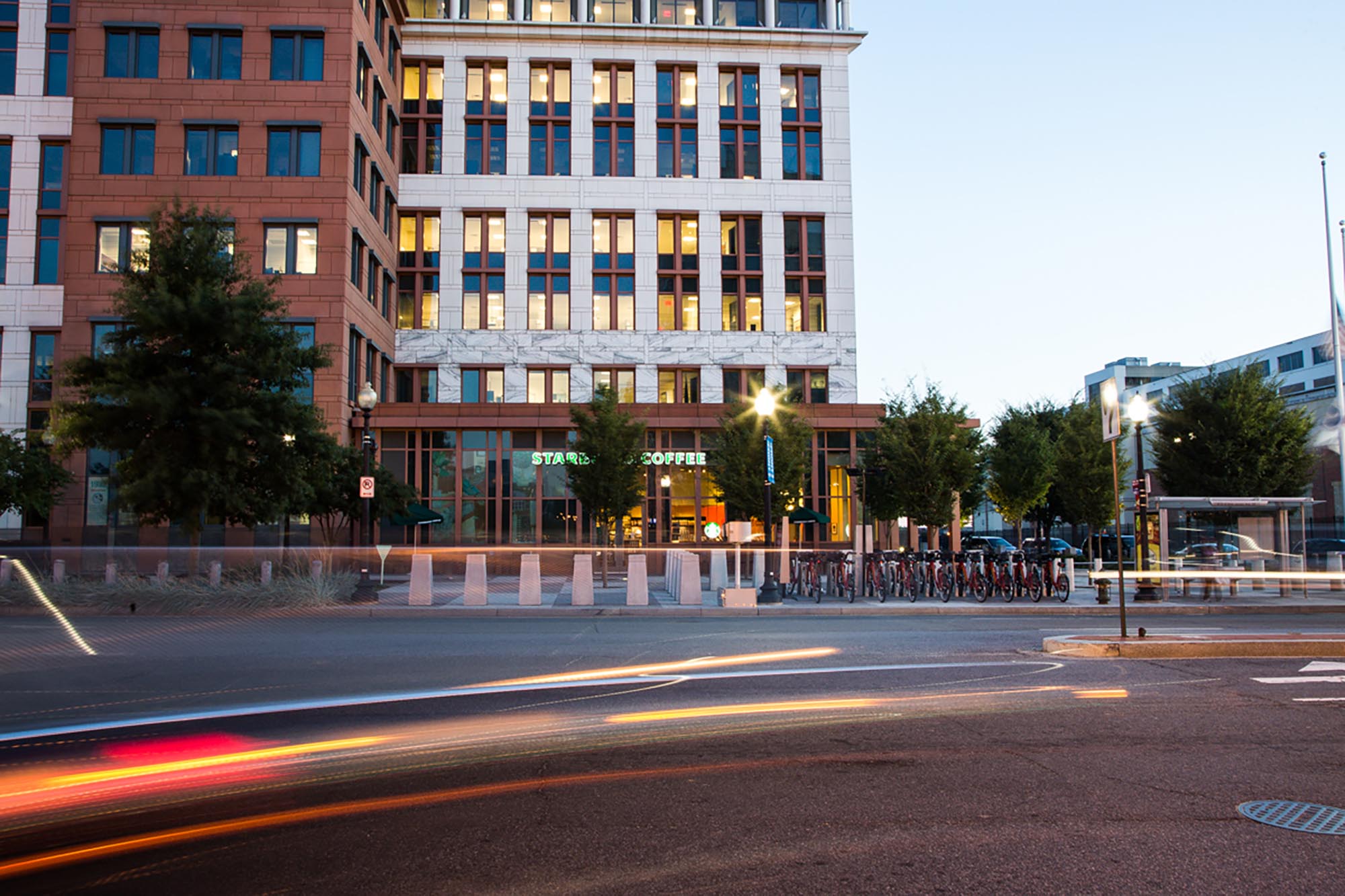Welcome to Park Chelsea at The Collective, where modern design meets urban sophistication in the heart of Washington, D.C. Our Jr. 1-bedroom A floor plan at Park Chelsea is designed to offer you the perfect blend of luxury and functionality.
Open and Bright Living Area
Step into the expansive living area, where large windows flood the space with natural light, creating a warm and inviting atmosphere. The floor plan layout is versatile, easily accommodating a comfortable sofa, coffee table, and entertainment unit. The space is ideal for both relaxation and entertaining guests, making it the heart of your home.

Efficient and Stylish Kitchen
The kitchen is a chef’s delight, featuring high-end stainless steel appliances and sleek cabinetry that provides ample storage. The granite countertops offer plenty of workspace for meal preparation, while the modern fixtures and finishes add a touch of elegance. Whether you’re preparing a quick breakfast or a gourmet dinner, this kitchen has everything you need.
Spacious Bedroom
While the square footage of this floor plan may be small, it’s offerings are anything but–and the bedroom is no exception! It easily accommodates a king-size bed, ensuring plenty of space for rest and relaxation. The sliding door offers privacy while maintaining the apartment’s open feel. With room for bedside tables and additional storage solutions, you can create a cozy and clutter-free sleeping area.
Luxurious Bathroom
The bathroom continues the theme of modern luxury, featuring a spacious shower, contemporary fixtures, and a sleek vanity with ample storage. The high-quality finishes and thoughtful design elements make this space both beautiful and practical, providing a perfect start to your day or a relaxing end to it.
Outstanding Community Amenities
Living at Park Chelsea provides you with access to an extensive array of amenities across The Collective’s three buildings—Park Chelsea, Agora, and The Garrett. Residents can enjoy a 25-meter indoor lap pool, a state-of-the-art fitness center with a Peloton cycle room, and a full-sized indoor basketball court for an active lifestyle. For relaxation, there are rooftop infinity pools, hot tubs, and steam rooms. Social spaces include rooftop grills, outdoor fire pits, and community gardens. Additionally, the community offers co-working spaces, a library, and 24-hour concierge services, ensuring convenience and luxury at your fingertips.
For more details about the community amenities, explore The Collective Amenities.
Prime Capitol Riverfront Location
Located in the vibrant Capitol Riverfront neighborhood, The Collective places you at the center of it all. Enjoy easy access to a variety of dining, shopping, and entertainment options. The proximity to public transportation and major highways makes commuting and exploring the city effortless.

Why Choose Park Chelsea’s Jr. 1-A?
The Collective offers a lifestyle of luxury and convenience. Park Chelsea’s Jr. 1-A floor plan combines modern design, high-end finishes, and a prime location to provide you with the ultimate urban living experience. Whatever your needs, the Collective Lifestyle has something special to offer every resident.
Schedule a tour today and discover why Park Chelsea’s Jr. 1-A is the perfect place to call home. Experience the best in D.C. living at The Collective!

What is rent of this unit?
Hi there!
This apartment is currently available now starting at $2,395. Please note that pricing and availability are subject to change, and at this time there is only one of this floor plan available! Please be sure to schedule your tour today!