We’ve already release the floor plans for the Studio and One Bedroom apartments, so now it’s time to see how the 2 Bedroom units look. Similar to the studio and 1 bedroom layouts, there are a variety of options to choose from depending on your needs.
Floor Plans
Each floor plan has something different that sets it apart from the others like a large balcony, island kitchen, or a walk thru closet. Depending on how much space you are looking for and what you consider to be your must-haves, we’ve designed a handful of great options for you to choose from.
On top of the awesome layouts of these units, they are all designed with top of the line products. Granite counter tops with complementary backsplashes, hardwood floors, and stainless steel appliances in the kitchen are just a few of the awesome design features. If you prefer a lighter design scheme, you’ll want to look at units on the odd numbered floors; however, if a darker finish is more up your alley, you’ll want to find your favorite floor plan on an even numbered floor. Some pictures and descriptions of each design scheme are below so you can pick your preference.
Even Floors
Granite Countertop: Dulles White
Backsplash: Brunei Bianco
Hardwood Floors: River Boat Brown
Cabinets: Cherry Java
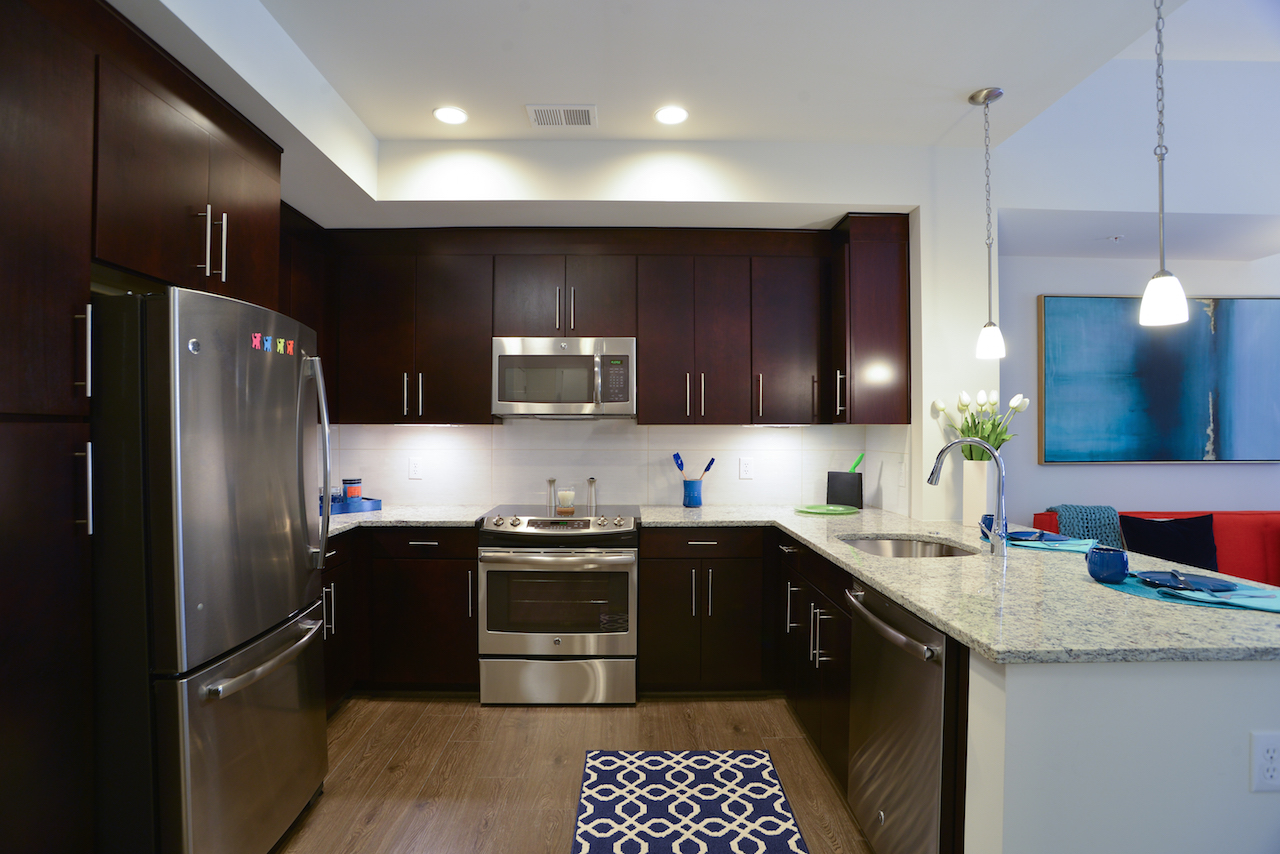
Odd Floors
Granite Countertop: Santa Cecilia
Backsplash: Vetro Bone
Hardwood Floors: Boston Tea
Cabinets: Cherry Spice
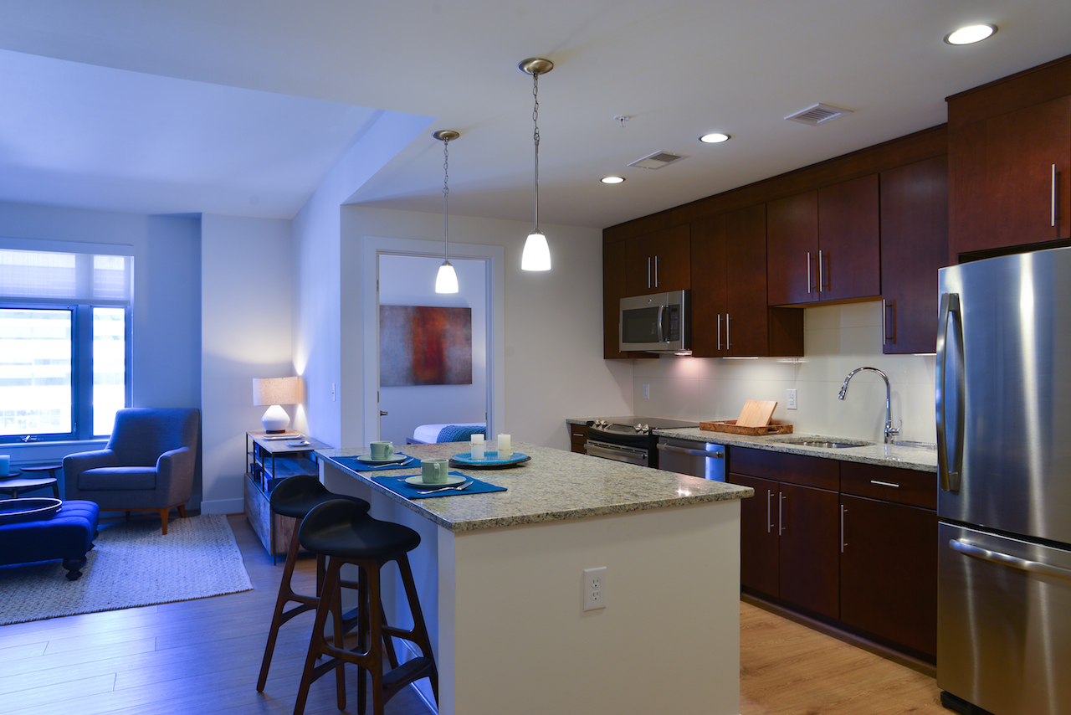
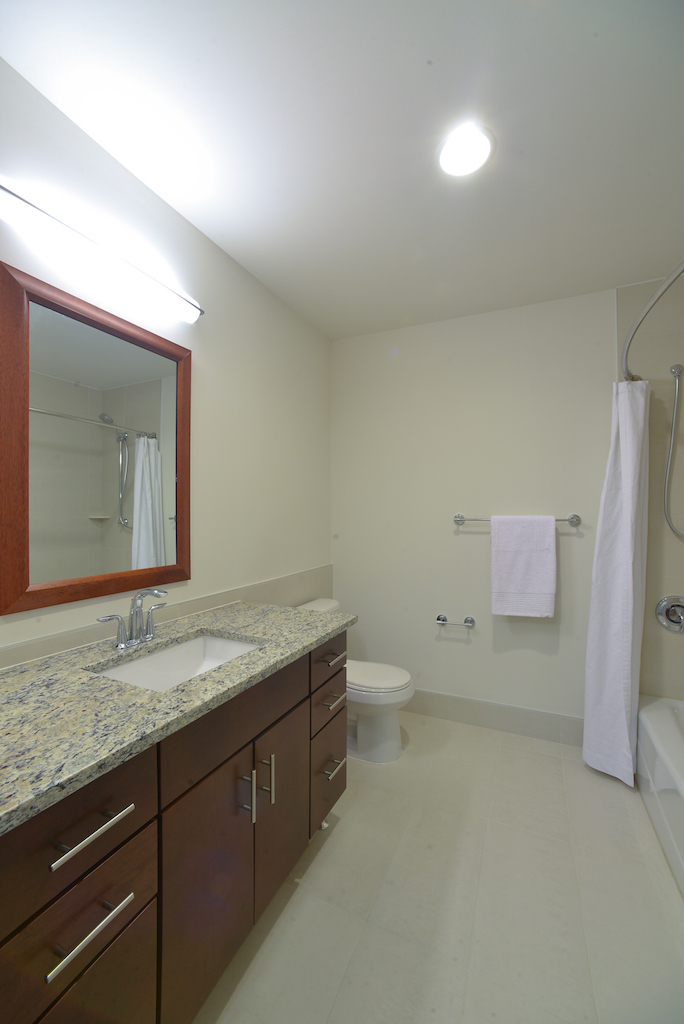
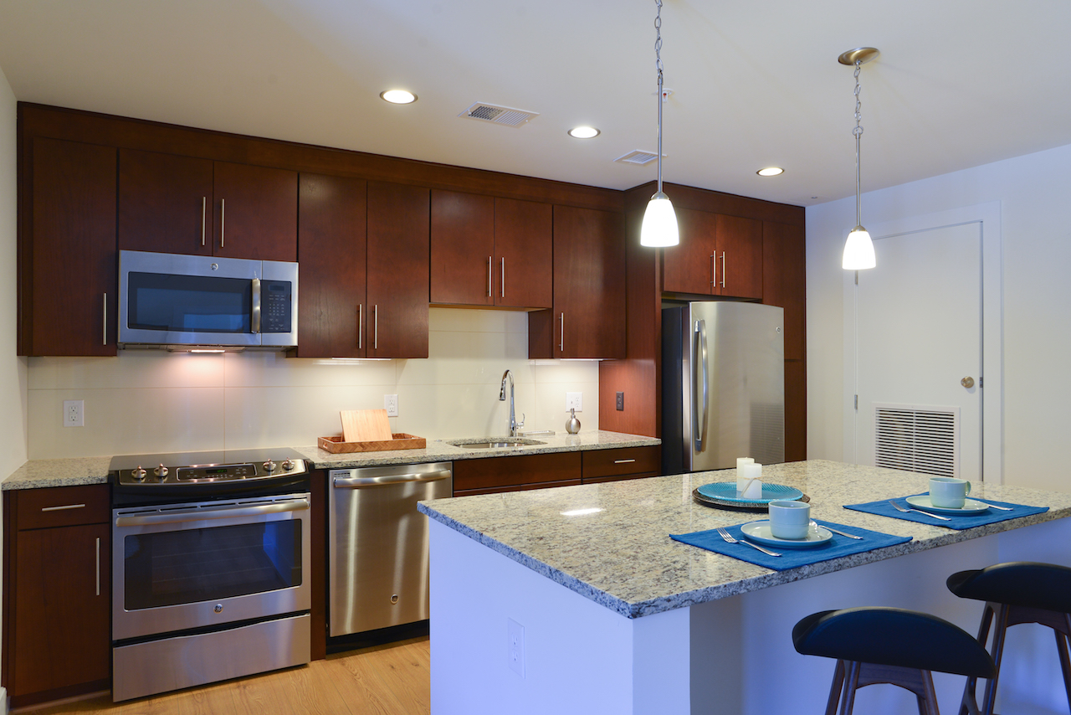
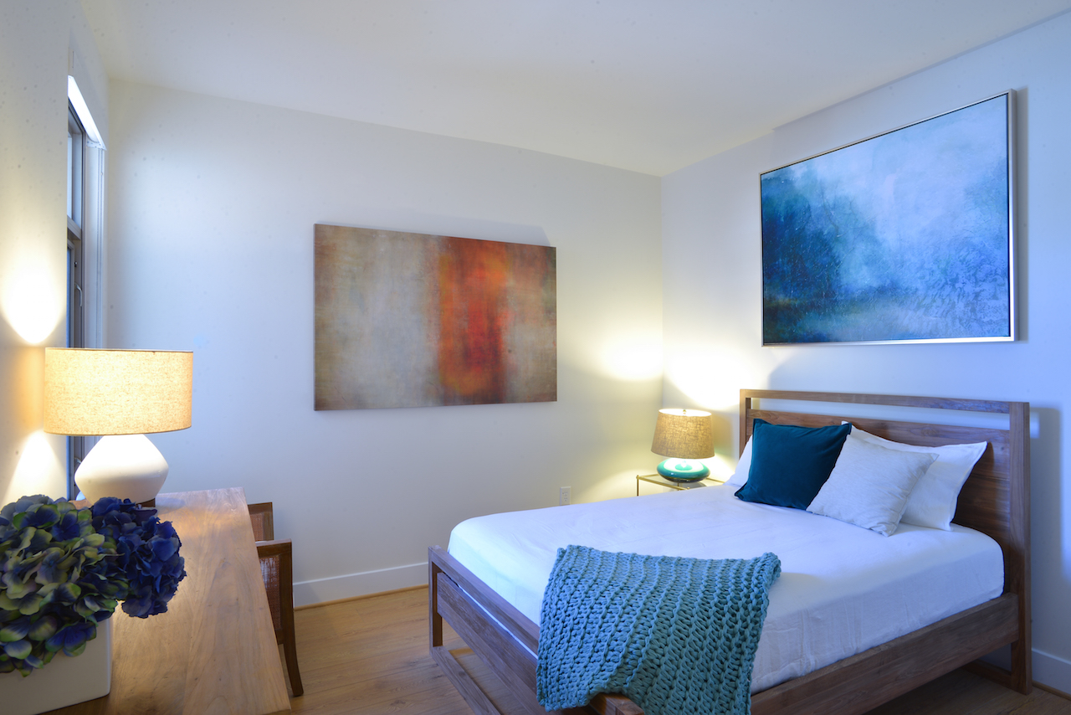
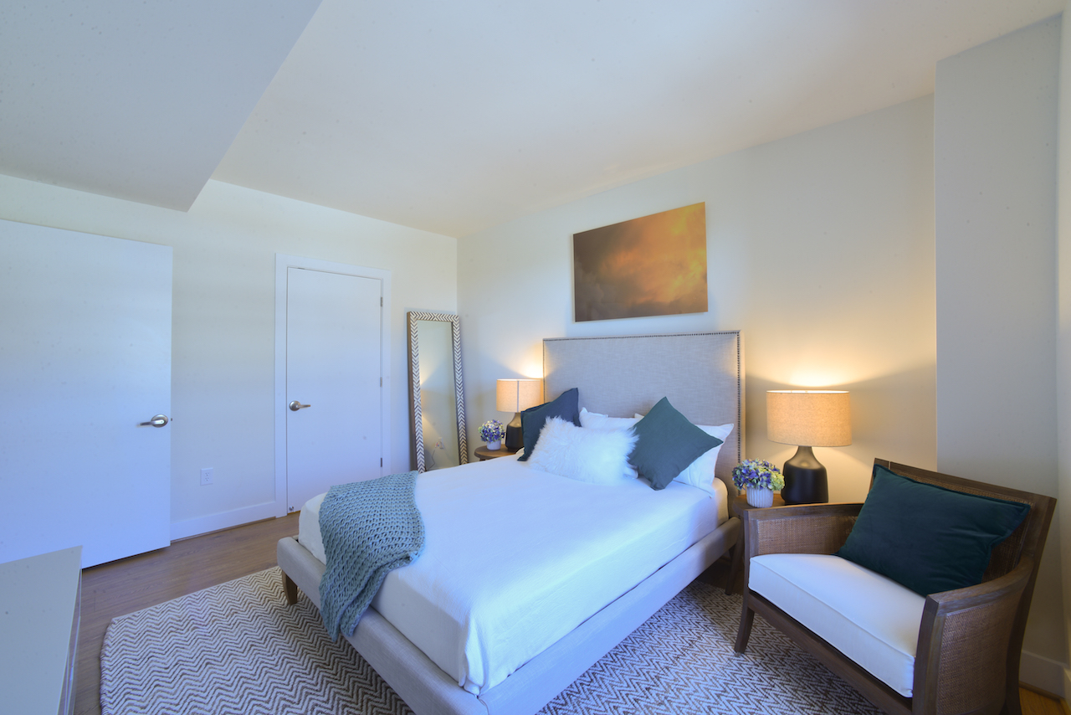
So which 2 bedroom floor plan and design is your favorite? Come on by to get a firsthand look at these gorgeous apartments!
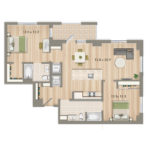
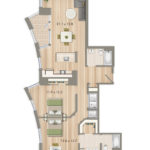
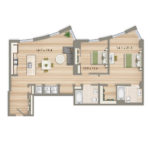
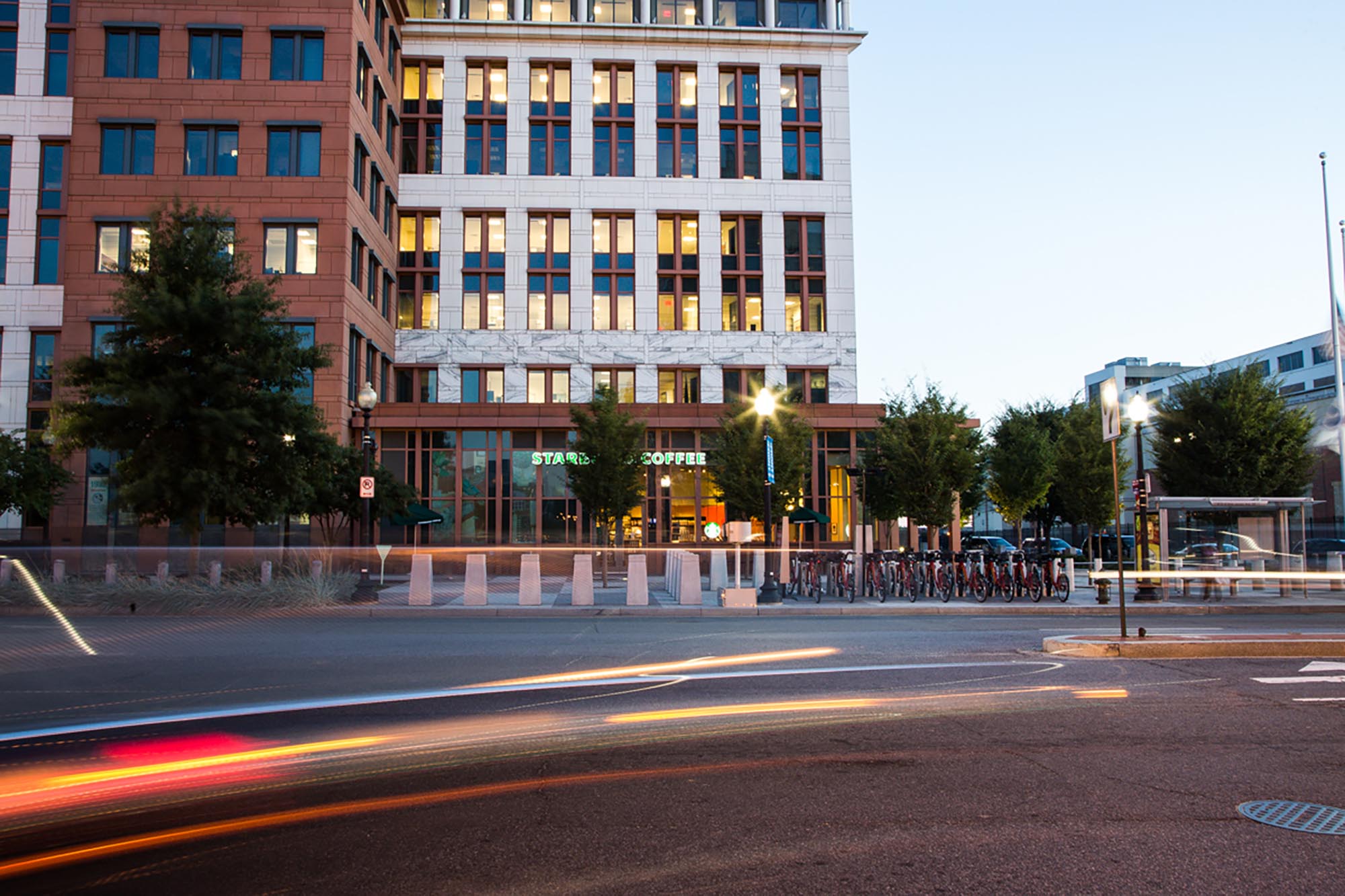
Would like a tour on Monday August 5, 2024 @ 1:30.
Hi Ann-
Thanks for reaching out! To schedule a tour, please click here and fill out the contact form. Thanks!
Look forward to a response.