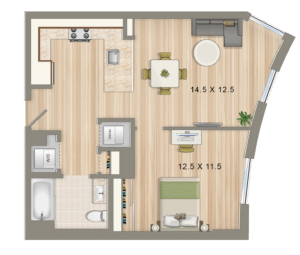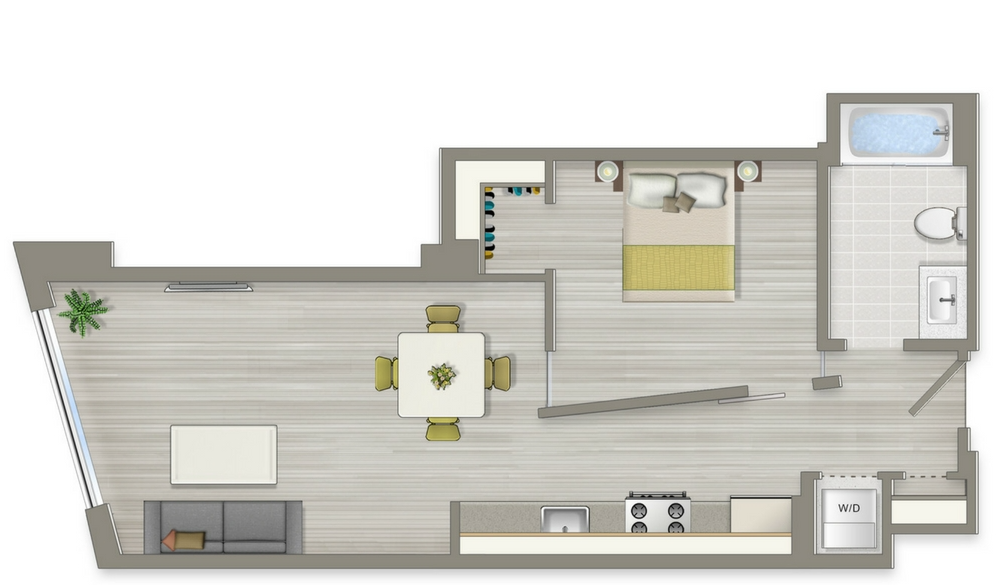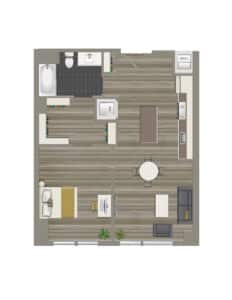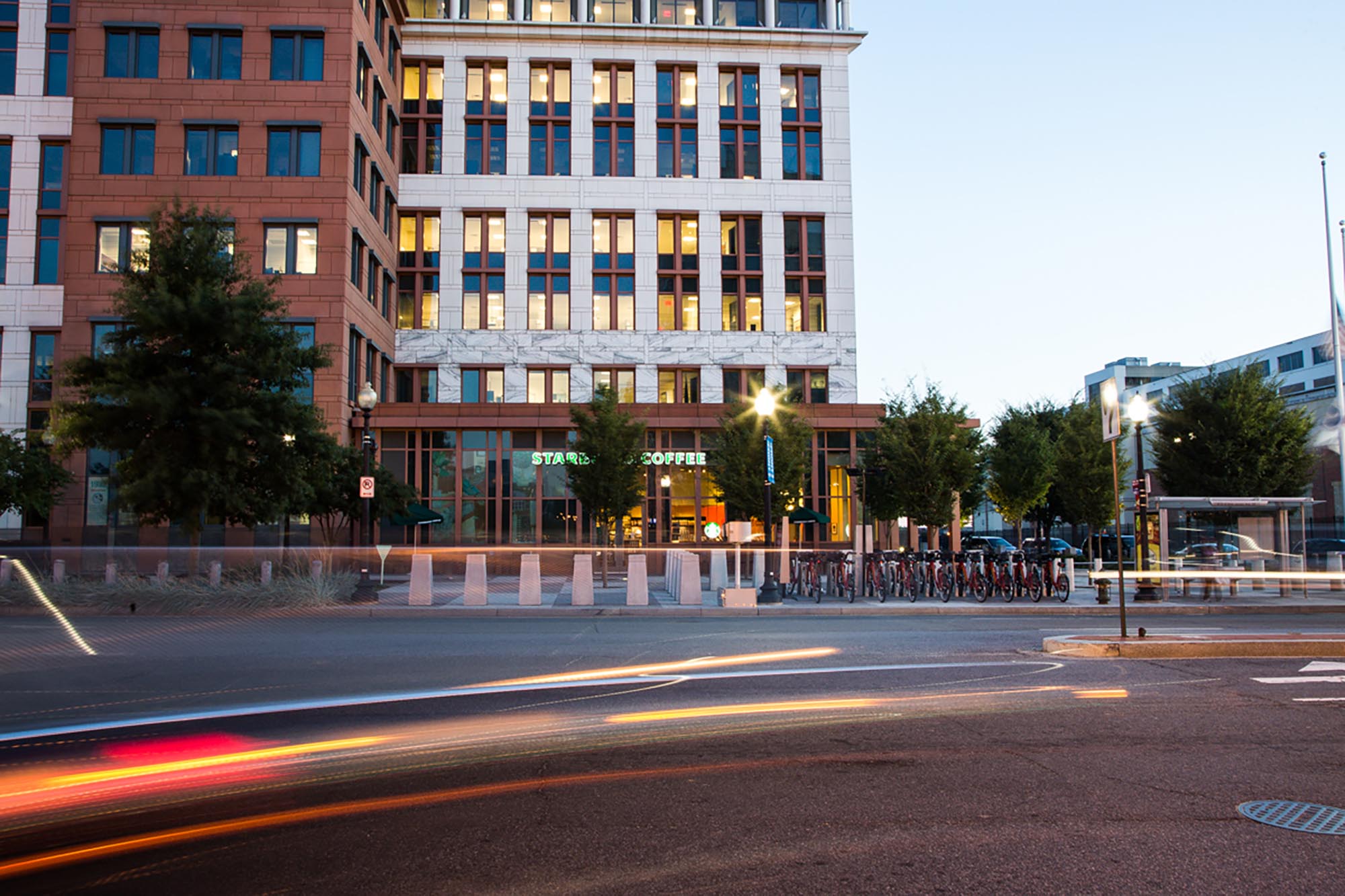The Collective is one of the largest apartment communities in DC, and with that comes a massive variety of one-bedroom floor plan options. With each phase of The Collective sporting its own design aesthetic, mix of floor plans, and unique features, it can be tough to choose the best apartment layout for your needs. But don’t worry—we’ve got you covered. Read on to learn about the featured floor plan of the month for each of the three buildings and why we love them!
Park Chelsea: One Bedroom D

Nothing beats the classics and the one-bedroom D is the epitome of a classic floor plan. Coming in at a spacious 701 square feet, this apartment is very accommodating to most furniture. The square footage is very well-used and distributed proportionally (no massive living room with a tiny bedroom, or the inverse), so it’s very accessible for those who may be downsizing because you can easily fit up to a king-size bed in the bedroom and a larger sofa in the living area. The unique architectural element of the curved walls, a signature to Park Chelsea’s design, gives subtle character to this one bedroom apartment while still keeping the space functional. In addition, the large windows, especially the large picture window in the living room, let in lots of natural light while giving you a peaceful view of the courtyard. On the lower floors, it almost feels like you’re looking out into a park (it’s in the name!). If you’re someone who loves to cook, you’ll absolutely love the abundance of counter space and cabinets in this apartment. As you can see, this floor plan really does have something for everyone.
Agora: One Bedroom H

Looking for a one bedroom apartment with a more sleek, minimalist aesthetic? The One Bedroom H floor plan is one you’re sure to love. While all of our apartments have higher-than-average ceilings, the Agora features standard 11-foot ceilings. Not only do the ceilings soar but they also reflect industrial design elements by featuring exposed concrete and ductwork. The sleek and modern finishes throughout the rest of the apartment do an excellent job of balancing the industrial elements, preventing the aesthetic from being too niche. Beyond the design elements, this floor plan also features unobstructed views of the Capitol, and in select units, the Washington Monument. Functional square footage is the ‘name of the game’ with the One Bedroom H. From the overhead cabinetry in the kitchen to the sliding barn door in the bedroom to the built-in waste and recycling receptacles, it’s clear that every space has a purpose. The layout of the living room also makes it very easy to furnish, giving you several different options for your furniture. We’re a big fan of the dining area that can just as easily function as a home office space.

The Garrett: One Bedroom F
If you’re looking for a one bedroom apartment that has all of the ‘bells and whistles’, then look no further! The One Bedroom F floor plan has several different locations within the building, many of which feature Eastern and Southern exposures. If you’re a plant lover, or just a lover of natural light in general, this is a great option. Not only are the exposures favorable, the windows are absolutely massive. Arguably one of the best features of this floor plan is the closet space. The walk-in closet in this apartment spans 11 feet and length and over 5 feet in width and offers incredible storage. Like Agora, the Garrett features the Elfa closet system. We love this because not only does it allow you to customize the various hanging racks and shelving, but you can easily purchase additional components from The Container Store. In addition to the bedroom closet, the side-by-side washer and dryers are beneath a folding table and provide even more storage space for when you’re making those trips to Costco. The kitchen, which features open shelving and abundance of cabinets also has a floating island that can be moved to suit your needs. It’s clear that customizability was in mind for this layout, and we’re confident the One Bedroom F apartment will leave you wanting for nothing!
While these are the three one bedroom floor plans that we’re featuring this month, you’re sure to find many other great options for your next apartment. Check out our availability, and be sure to schedule your tour before they’re leased!
