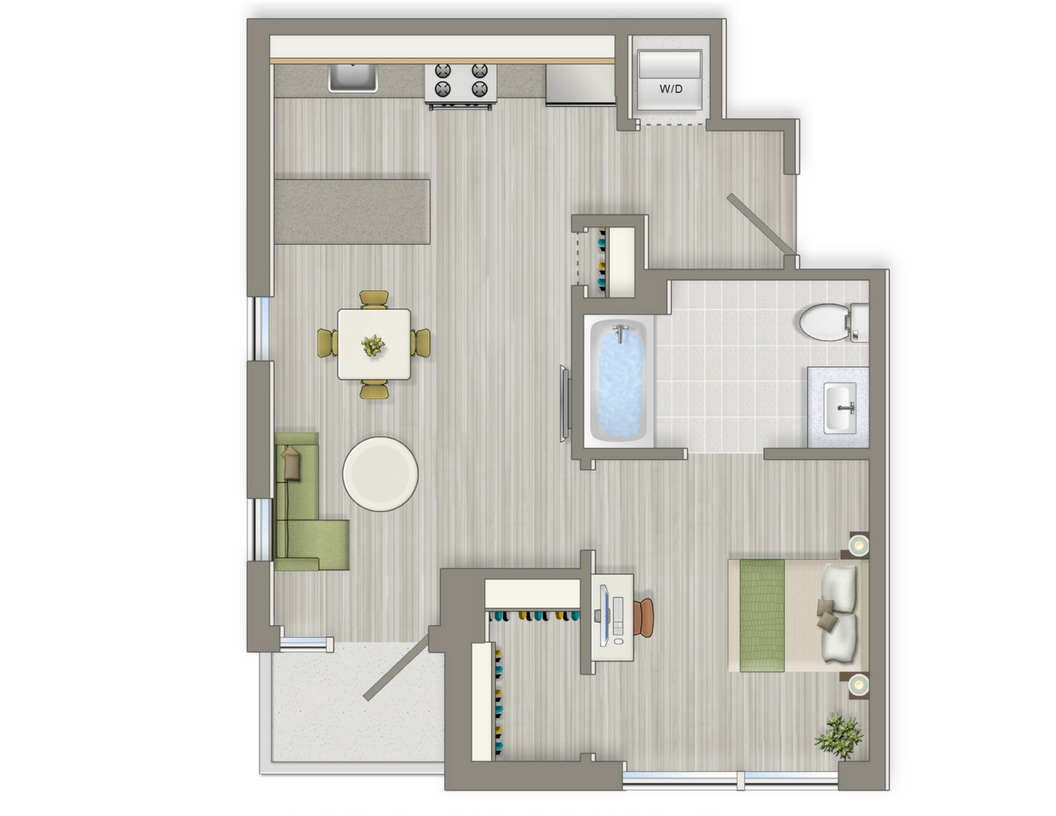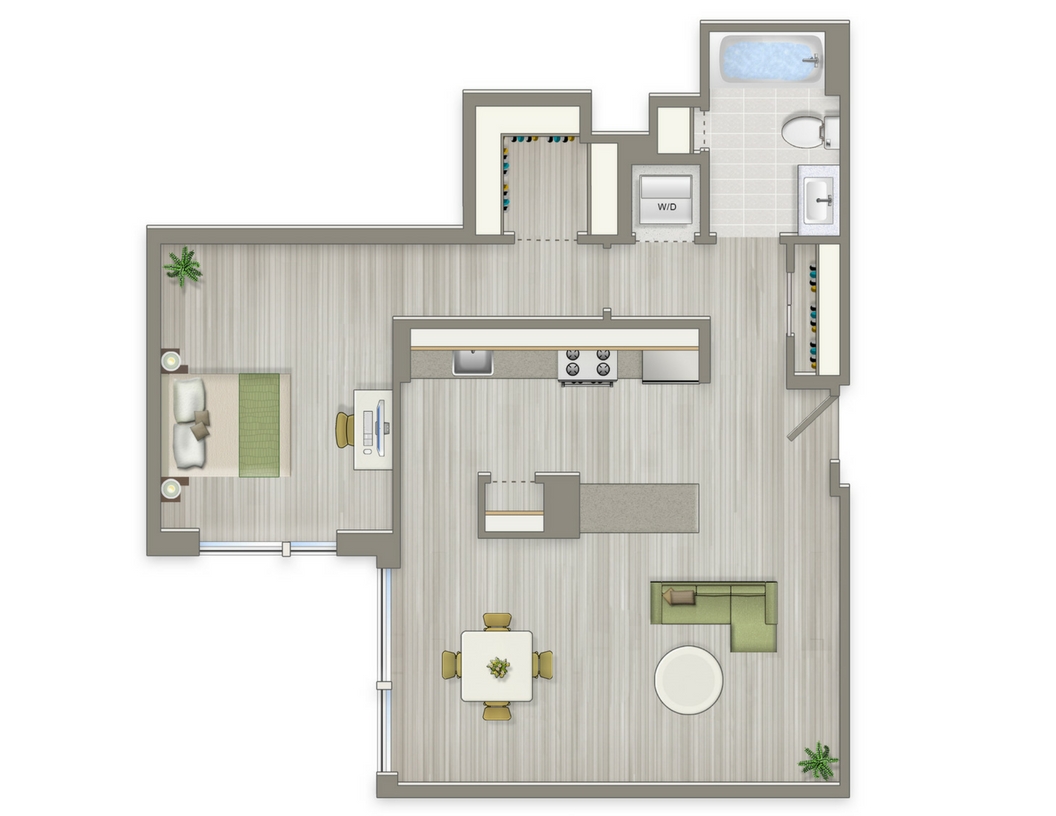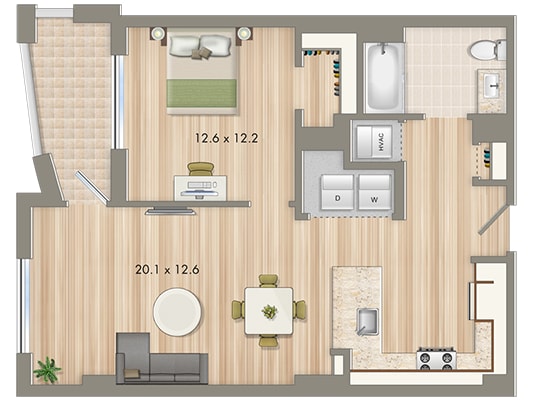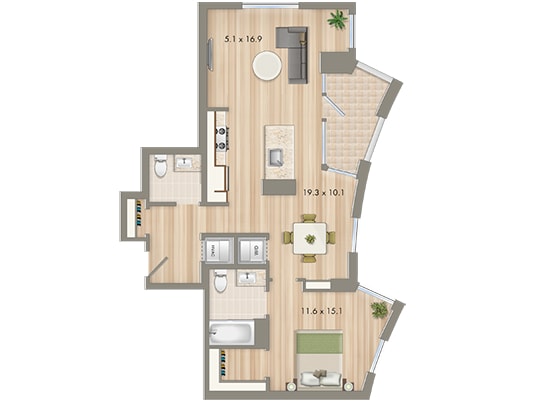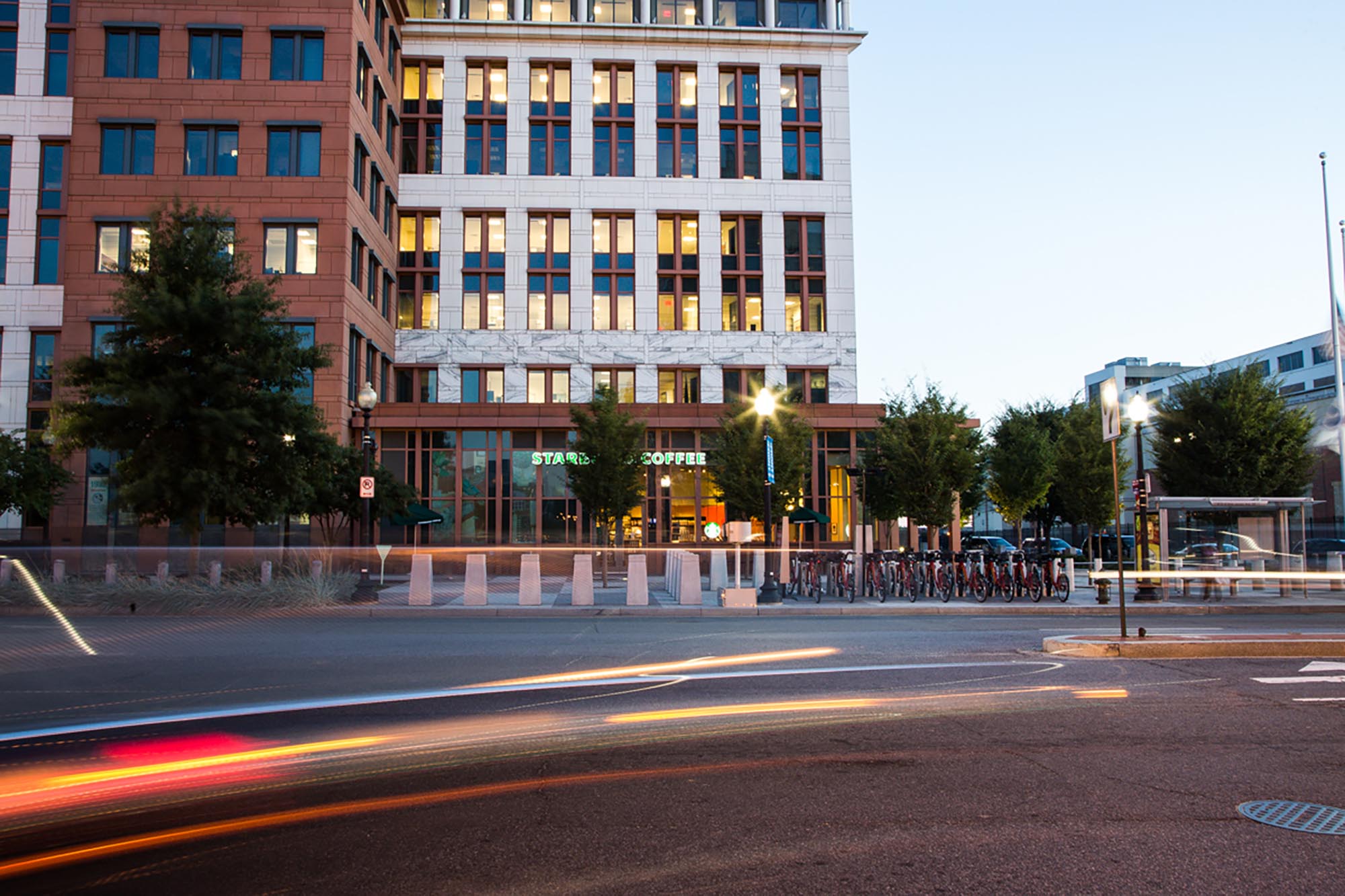When choosing to cohabit in a one-bedroom apartment, there are a number of factors to consider. From closet space to square footage to layout, taking the time to consider your options could mean the difference between a peaceful and tense home life. Luckily, The Collective offers a wide variety of one-bedroom floorplans, providing the perfect layout for you, whatever your needs may be. If you’re cohabiting and looking for a one-bedroom that can comfortably accommodate two, look no further than these suggestions from Agora and Park Chelsea:
Agora
Floorplan 1-F
Can you say “closet space”? This efficiently laid-out Agora floorplan boasts a lust-worthy walk-in closet, spacious bathroom and plenty of room for both a living and dining area. An open kitchen with peninsula means that you can entertain or simply enjoy one another’s company while cooking up a storm in your gourmet kitchen. A private balcony provides an opportunity to step out for fresh air when you’re seeking a change of scenery.
Floorplan 1-K
Another spacious one-bedroom option at 752 Sq Ft, the Agora 1-K floorplan offers a bedroom that is well separated from the rest of the living space, providing an opportunity for a little alone time when desired. When you’re ready for some togetherness, the open kitchen and spacious living and dining area provides plenty of space for two or even to entertain a few friends. A spacious walk-in closet and oversized coat closet make for plenty of room to store both of your belongings!
Park Chelsea
Floorplan 1-N
There are a few factors that make this Park Chelsea floorplan a great option for two. A laundry closet with side-by-side washer and dryer and folding station allows for plenty of room for double the laundry and a spacious walk-in closet means there’s plenty of room to store those clothes. At 764 Sq Ft, this floorplan is one of the largest one-bedroom offerings. Take one look at the oversized living room with plenty of space for a couch, dining area and more and you’ll see that there are no cramped quarters here. Still feeling like you could use a little space? Get some fresh air out on your private balcony!
Floorplan 1-Q
One of Park Chelsea’s more unique layouts, the 1-Q floorplan type offers a half-bath in addition to the full master bath. Convert your dining nook into guest quarters with the addition of a daybed or pull-out couch and suddenly, having overnight guests while living in a one-bedroom apartment doesn’t feel quite as daunting. Additionally, this 909 Sq Ft apartment boasts large bedroom and living room spaces with plenty of room for extra dressers or even a small workspace for those who work from home. A walk-in closet provides ample storage space and a large balcony offers a breath of fresh air when needed.
